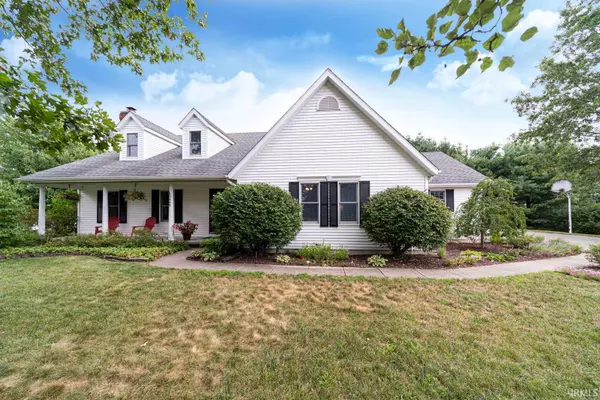For more information regarding the value of a property, please contact us for a free consultation.
Key Details
Sold Price $332,000
Property Type Single Family Home
Sub Type Site-Built Home
Listing Status Sold
Purchase Type For Sale
Square Footage 3,436 sqft
Subdivision Winding Brook
MLS Listing ID 202035293
Sold Date 11/06/20
Style One and Half Story
Bedrooms 4
Full Baths 3
Half Baths 1
HOA Fees $9/ann
Abv Grd Liv Area 2,574
Total Fin. Sqft 3436
Year Built 1993
Annual Tax Amount $2,918
Tax Year 20192020
Lot Size 0.500 Acres
Property Description
*MULTIPLE OFFERS. HIGHEST AND BEST DUE BY 9/4 at 9pm.* Stunning 1.5-story home in Winding Brook on a cul de sac. First floor master boasts an en suite with heated floors, jetted "Bain Ultra" soaking tub, a river rock shower, and a large walk-in closet. Hardwood floors flow throughout the large living area, formal dining room, and eat-in kitchen. The kitchen features quartz countertops, a gas Jenn Air cooktop/oven combo, and stainless steel appliances. The kitchen looks out onto a screened-in sunroom, with full views of the expansive fenced-in backyard. Upstairs, you’ll find three bedrooms, two of which have walk-in closets, a full bath, plenty of storage, and two unique window seats. The partially finished basement includes new flooring, built-ins, a wet bar, another full bath, a laundry area, and plenty of room for storage. Water heater was replaced in 2018, sump pump replaced in 2019, and privacy fence and basement flooring installed within the last 3 years. The sellers have updated the home’s painting, fixtures, and landscaping throughout the 3 years they’ve lived here.
Location
State IN
Area St. Joseph County
Direction East Day Road to Winding Brook Drive, then turn right onto Luminaire Court
Rooms
Basement Full Basement, Partially Finished
Interior
Heating Gas, Conventional
Cooling Central Air
Flooring Carpet, Hardwood Floors
Fireplaces Number 1
Fireplaces Type Living/Great Rm
Appliance Dishwasher, Microwave, Refrigerator, Washer, Window Treatments, Dryer-Electric, Oven-Gas, Range-Gas
Laundry Basement
Exterior
Garage Attached
Garage Spaces 2.0
Fence Full, Privacy, Wood
Amenities Available 1st Bdrm En Suite, Built-In Bookcase, Closet(s) Walk-in, Disposal, Eat-In Kitchen, Kitchen Island, Porch Screened, Main Level Bedroom Suite, Formal Dining Room
Waterfront No
Roof Type Asphalt,Shingle
Building
Lot Description Cul-De-Sac, 0-2.9999
Story 1.5
Foundation Full Basement, Partially Finished
Sewer City
Water City
Structure Type Vinyl
New Construction No
Schools
Elementary Schools Walt Disney
Middle Schools Schmucker
High Schools Penn
School District Penn-Harris-Madison School Corp.
Read Less Info
Want to know what your home might be worth? Contact us for a FREE valuation!

Our team is ready to help you sell your home for the highest possible price ASAP

IDX information provided by the Indiana Regional MLS
Bought with Tim Mckinnies • McKinnies Realty, LLC
GET MORE INFORMATION




