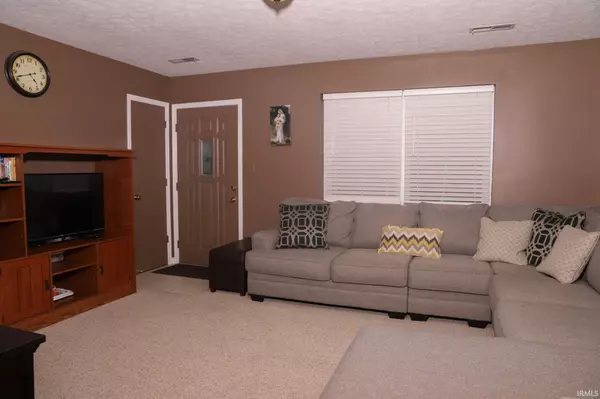For more information regarding the value of a property, please contact us for a free consultation.
Key Details
Sold Price $172,000
Property Type Single Family Home
Sub Type Site-Built Home
Listing Status Sold
Purchase Type For Sale
Square Footage 1,560 sqft
Subdivision Meridian Meadows
MLS Listing ID 202032883
Sold Date 11/13/20
Style One Story
Bedrooms 3
Full Baths 2
Abv Grd Liv Area 1,560
Total Fin. Sqft 1560
Year Built 1985
Annual Tax Amount $1,119
Tax Year 2020
Lot Size 0.431 Acres
Property Description
Located in Meridian Meadows on .431 acre lot is this well maintained 1560 brick home featuring 3 bedrooms and 2 baths. The spacious kitchen/dining offers the perfect space to centrally locate all activities. You will notice updates of new painting and lighting through-out. Enter thru the warm, inviting living room. Bedrooms, bath and laundry are located to the right. What a great bonus of a family room which includes a comfy fireplace and two patios to extend your quality times or recreation. Sellers have added a second driveway and storage shelving in the garage. The large backyard offers a great peaceful location and a outside shop (14 x 20) with concrete floor, electric and porch. You will enjoy being in a quiet cul de sac, located near a beautiful city park, walking trails, and campus!
Location
State IN
Area Dubois County
Direction East on 162 (Third Avenue), North on Meridian Road, right on Briarcliff Pkway, left on Pine Meadow
Rooms
Family Room 25 x 16
Basement None
Dining Room 7 x 10
Kitchen Main, 12 x 10
Interior
Heating Electric, Forced Air
Cooling Central Air
Flooring Carpet, Laminate, Tile
Fireplaces Number 1
Fireplaces Type Family Rm, Gas Log
Appliance Dishwasher, Refrigerator, Kitchen Exhaust Hood, Play/Swing Set, Range-Electric, Water Heater Electric, Window Treatment-Blinds
Laundry Main, 9 x 5
Exterior
Garage Attached
Garage Spaces 1.0
Fence None
Amenities Available Attic Pull Down Stairs, Attic Storage, Breakfast Bar, Cable Available, Cable Ready, Ceiling Fan(s), Closet(s) Walk-in, Countertops-Laminate, Crown Molding, Deck Open, Detector-Smoke, Disposal, Dryer Hook Up Electric, Eat-In Kitchen, Garage Door Opener, Landscaped, Near Walking Trail, Open Floor Plan, Patio Open, Porch Covered, Range/Oven Hook Up Elec, Skylight(s), Stand Up Shower, Tub/Shower Combination, Workshop, Main Floor Laundry, Washer Hook-Up, Custom Cabinetry
Waterfront No
Roof Type Dimensional Shingles
Building
Lot Description Cul-De-Sac, Level, Partially Wooded, 0-2.9999
Story 1
Foundation None
Sewer City
Water City
Architectural Style Ranch
Structure Type Brick,Vinyl
New Construction No
Schools
Elementary Schools Jasper
Middle Schools Greater Jasper Cons Schools
High Schools Greater Jasper Cons Schools
School District Greater Jasper Cons. Schools
Read Less Info
Want to know what your home might be worth? Contact us for a FREE valuation!

Our team is ready to help you sell your home for the highest possible price ASAP

IDX information provided by the Indiana Regional MLS
Bought with Gary Schnell • SELL4FREE-WELSH REALTY CORPORATION
GET MORE INFORMATION




