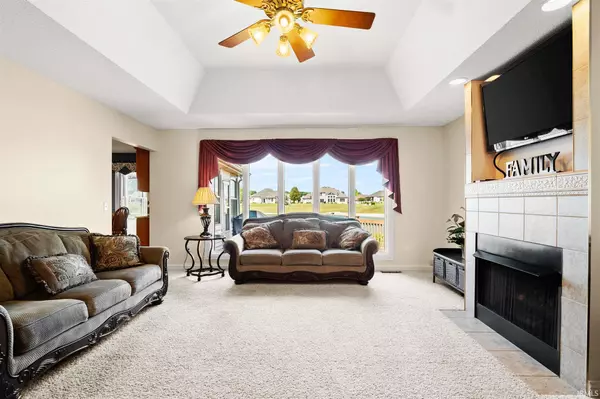For more information regarding the value of a property, please contact us for a free consultation.
Key Details
Sold Price $299,900
Property Type Single Family Home
Sub Type Site-Built Home
Listing Status Sold
Purchase Type For Sale
Square Footage 3,344 sqft
Subdivision Ashford Lakes
MLS Listing ID 202034041
Sold Date 10/30/20
Style One Story
Bedrooms 4
Full Baths 3
HOA Fees $8/ann
Abv Grd Liv Area 1,974
Total Fin. Sqft 3344
Year Built 2000
Annual Tax Amount $2,756
Tax Year 2019
Lot Size 0.271 Acres
Property Description
Wow!! Check out this amazing ranch on a full finished basement in the popular Ashford Lakes subdivision! You will be impressed with the large back yard overlooking a beautiful pond. So many recent updates include new HVAC with whole house humidifier, new lighting, new lift pump, newer paint throughout, and newer appliances. The master bedroom has new flooring, and the master bath has newer custom cabinets, sinks, a new shower/tub and toilet, and an added hot water heater. The Sunroom was recently converted from a three season room to a four season room including new windows and flooring!! Two large, walk in closets in the master bedroom. Lots of storage and pantry space throughout including attic storage. The impressive kitchen has lots of countertop space. The huge basement has loads of space for entertaining, including a bedroom and full bath. You will not want to miss the den space hidden in the storage room and the loft in the upstairs bedroom! Three car garage with epoxy flooring. An outdoor space like this is very hard to find with a large deck with amazing views. Great home in a great location! Check out this property today!!
Location
State IN
Area Allen County
Direction Take Hartzell to Seiler turn left, then left on Shoreline Blvd, left on Sea View, home on the left.
Rooms
Family Room 30 x 13
Basement Full Basement, Partially Finished
Dining Room 12 x 11
Kitchen Main, 10 x 10
Interior
Heating Forced Air, Gas
Cooling Central Air
Fireplaces Number 1
Fireplaces Type Living/Great Rm, Gas Log
Appliance Dishwasher, Microwave, Refrigerator, Washer, Window Treatments, Dryer-Electric, Range-Gas
Laundry Main, 8 x 6
Exterior
Garage Attached
Garage Spaces 3.0
Amenities Available 1st Bdrm En Suite, Attic Storage, Bar
Waterfront Yes
Waterfront Description Pond
Building
Lot Description Cul-De-Sac
Story 1
Foundation Full Basement, Partially Finished
Sewer City
Water City
Architectural Style Ranch
Structure Type Brick,Vinyl
New Construction No
Schools
Elementary Schools New Haven
Middle Schools New Haven
High Schools New Haven
School District East Allen County
Read Less Info
Want to know what your home might be worth? Contact us for a FREE valuation!

Our team is ready to help you sell your home for the highest possible price ASAP

IDX information provided by the Indiana Regional MLS
Bought with Heidi Haiflich • North Eastern Group Realty
GET MORE INFORMATION




