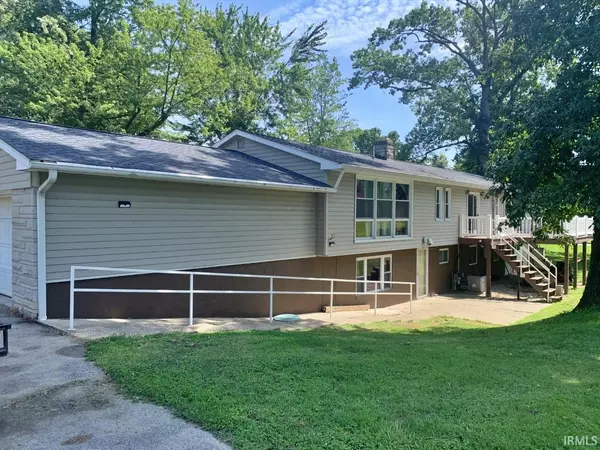For more information regarding the value of a property, please contact us for a free consultation.
Key Details
Sold Price $205,000
Property Type Single Family Home
Sub Type Site-Built Home
Listing Status Sold
Purchase Type For Sale
Square Footage 1,728 sqft
Subdivision Parkdale
MLS Listing ID 202032715
Sold Date 11/06/20
Style One Story
Bedrooms 5
Full Baths 3
Abv Grd Liv Area 1,728
Total Fin. Sqft 1728
Year Built 1955
Annual Tax Amount $730
Tax Year 2020
Property Description
Stone and vinyl ranch home on 3 lots near Eastside Park with 5 bedrooms, 3 baths, open kitchen, dining & living room, full walkout basement has family room with fireplace and large storage area with overhead door..
Location
State IN
Area Daviess County
Direction From NE 21st St, turn west on Parkdale Dr, home is on the left.
Rooms
Basement Partially Finished
Kitchen Main
Interior
Heating Gas
Cooling Central Air
Flooring Ceramic Tile, Laminate, Vinyl
Fireplaces Number 1
Fireplaces Type Family Rm
Appliance Dishwasher, Refrigerator, Window Treatments, Cooktop-Gas, Oven-Electric, Sump Pump, Water Heater Electric, Water Softener-Owned, Basketball Goal
Laundry Basement
Exterior
Garage Attached
Garage Spaces 2.0
Amenities Available Breakfast Bar, Built-In Bookcase, Ceiling Fan(s), Countertops-Laminate, Deck Open, Disposal, Dryer Hook Up Electric, Garage Door Opener, Kitchen Island, Stand Up Shower, Tub and Separate Shower, Tub/Shower Combination, Main Level Bedroom Suite, Sump Pump, Custom Cabinetry
Waterfront No
Building
Lot Description Corner, Rolling
Story 1
Foundation Partially Finished
Sewer City
Water City
Structure Type Stone,Vinyl
New Construction No
Schools
Elementary Schools North
Middle Schools Washington
High Schools Washington
School District Washington Community Schools
Read Less Info
Want to know what your home might be worth? Contact us for a FREE valuation!

Our team is ready to help you sell your home for the highest possible price ASAP

IDX information provided by the Indiana Regional MLS
Bought with Paula Potts • Century 21 Classic Realty
GET MORE INFORMATION



