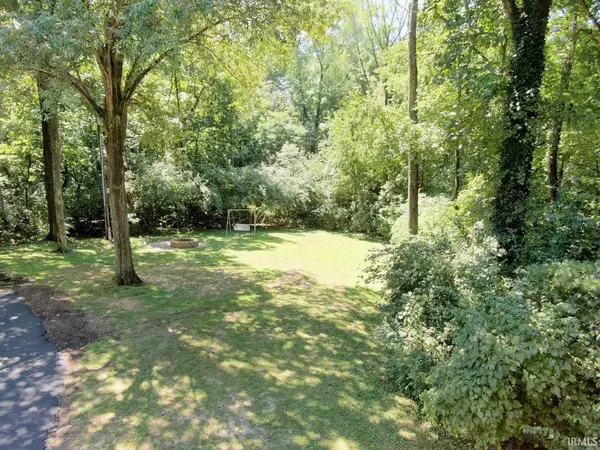For more information regarding the value of a property, please contact us for a free consultation.
Key Details
Sold Price $405,000
Property Type Single Family Home
Sub Type Site-Built Home
Listing Status Sold
Purchase Type For Sale
Square Footage 3,694 sqft
Subdivision None
MLS Listing ID 202036245
Sold Date 12/03/20
Style One and Half Story
Bedrooms 6
Full Baths 4
Half Baths 1
Abv Grd Liv Area 3,694
Total Fin. Sqft 3694
Year Built 1972
Annual Tax Amount $2,978
Tax Year 2020
Lot Size 1.648 Acres
Property Description
This Superb Location offers you one of the Nicest homes in Gibson County. It is a Rare Opportunity for a buyer to have a chance to purchase a premier home like this that offers you over 3600 sq ft, a wooded lot with privacy, charm and character, a huge master bedroom that includes its own dressing room with 4 closets as well as a custom built Island with built in drawers and a custom tiled shower with dbl vanities in the Master Bath. Home has been under continuous remodel since 2012 so nothing to love but the feeling of new updates such as granite & quartz countertops, 4 1/2 updated bathrooms, and the beautifully designed kitchen with raised panel cabinets, lots of pull out drawers and more. You will love the beautiful wood floors, the large laundry room, an additional main floor suite for parents, guest, college age child, or more. Kitchen includes 2 pantries with one pantry being a walk in that is 11x6. This home offers the new owners amenities too numerous to mention; therefore, I am providing a separate document titled "Features of 511 Zimmerman Drive" along with professionally taken pictures for your consideration. 24 hour notice Appreciated, Pre Approval, Please wear house booties as all carpet is New.
Location
State IN
Area Gibson County
Direction North on SR 65/N Main St, RT onto Zimmerman Dr, Home at end on RT.
Rooms
Family Room 18 x 13
Basement Crawl, Partial Basement, Unfinished
Dining Room 14 x 14
Kitchen Main, 23 x 12
Interior
Heating Electric, Gas
Cooling Central Air, Multiple Cooling Units
Flooring Carpet, Ceramic Tile, Hardwood Floors
Fireplaces Number 2
Fireplaces Type Family Rm, Living/Great Rm, Gas Log, Wood Burning, Two
Appliance Dishwasher, Microwave, Refrigerator, Cooktop-Gas, Humidifier, Ice Maker, Kitchen Exhaust Hood, Oven-Built-In, Oven-Double, Pool Equipment, Sump Pump, Water Heater Gas, Water Softener-Owned
Laundry Main, 15 x 8
Exterior
Parking Features Detached
Garage Spaces 3.0
Pool Below Ground
Amenities Available Attic Storage, Built-In Bookcase, Built-in Desk, Cable Available, Ceiling-Cathedral, Ceilings-Beamed, Chair Rail, Closet(s) Walk-in, Crown Molding, Detector-Smoke, Disposal, Dryer Hook Up Electric, Eat-In Kitchen, Foyer Entry, Garage Door Opener, Kitchen Island, Landscaped, Pantry-Walk In, Patio Open, Porch Covered, Twin Sink Vanity, Utility Sink, Stand Up Shower, Tub/Shower Combination, Main Level Bedroom Suite, Main Floor Laundry, Washer Hook-Up, Custom Cabinetry
Building
Lot Description Partially Wooded
Story 1.5
Foundation Crawl, Partial Basement, Unfinished
Sewer City
Water City
Structure Type Brick,Vinyl
New Construction No
Schools
Elementary Schools Princeton
Middle Schools Princeton
High Schools Princeton
School District North Gibson School Corp.
Read Less Info
Want to know what your home might be worth? Contact us for a FREE valuation!

Our team is ready to help you sell your home for the highest possible price ASAP

IDX information provided by the Indiana Regional MLS
Bought with Grant Waldroup • FC TUCKER EMGE REALTORS



