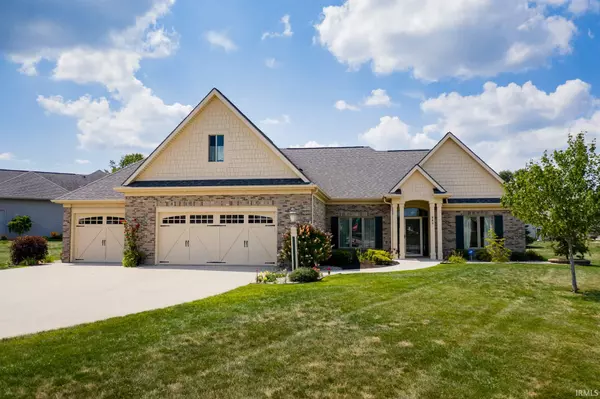For more information regarding the value of a property, please contact us for a free consultation.
Key Details
Sold Price $313,800
Property Type Single Family Home
Sub Type Site-Built Home
Listing Status Sold
Purchase Type For Sale
Square Footage 2,006 sqft
Subdivision Bridgewater
MLS Listing ID 202033695
Sold Date 10/12/20
Style One Story
Bedrooms 3
Full Baths 2
HOA Fees $25/ann
Abv Grd Liv Area 2,006
Total Fin. Sqft 2006
Year Built 2007
Annual Tax Amount $2,792
Tax Year 2020
Lot Size 0.420 Acres
Property Description
OPEN HOUSE SUNDAY SEPTEMBER 13th, 1-3pm...This Spectacular Ranch will WOW you from the moment you step inside. The Grand Foyer Opens to the Spacious Great Room That Features a Two Sided Fireplace which leads you to a sitting area and Breakfast nook. The Kitchen offers Custom Hickory Cabinets , an abundance of Counter Space with Eat at Bar, Appliances stay. There is Formal Dining Room with Pillars. The Master Bedroom Suite offers Tray Ceiling, and The adjoining Bath has Twin Sink Vanity, Jet Tub and 5' Shower, Plus a 2 Story Walk in Closet. The Split Floor Plan offers and Additional 2 Bedrooms, which one has French Doors and would make a perfect Home Office and a Guest Bath. There's a Stairway that goes up to a Ready to Finish Bonus Room Above the 3 car Garage! There is a Lovely Covered Patio to Enjoy Your Morning Coffee and Relax in the Evening. Located on a Corner Lot in Bridgewater. This Home Has so much to Offer The Next Owner. Plus There is an Association Pool and Tennis Courts Available for your Pleasure!
Location
State IN
Area Dekalb County
Zoning R1
Direction 7th Street (SR 8) to Eckhart North to Property
Rooms
Basement Slab
Dining Room 13 x 11
Kitchen Main, 13 x 13
Interior
Heating Gas, Forced Air
Cooling Central Air
Flooring Carpet, Hardwood Floors, Tile
Fireplaces Number 1
Fireplaces Type Living/Great Rm, Gas Log
Laundry Main, 6 x 6
Exterior
Exterior Feature Golf Course, Swimming Pool, Tennis Courts
Garage Attached
Garage Spaces 3.0
Fence None
Pool Association
Amenities Available Alarm System-Security, Attic-Walk-up, Breakfast Bar, Built-In Entertainment Ct, Ceiling-9+, Ceiling-Tray, Ceiling Fan(s), Central Vacuum System, Closet(s) Walk-in, Countertops-Laminate, Detector-Smoke, Disposal, Dryer Hook Up Gas/Elec, Foyer Entry, Garage Door Opener, Jet Tub, Landscaped, Open Floor Plan, Patio Covered, Pocket Doors, Porch Covered, Range/Oven Hk Up Gas/Elec, Split Br Floor Plan, Storm Doors, Twin Sink Vanity, Utility Sink, Stand Up Shower, Tub and Separate Shower, Tub/Shower Combination, Main Level Bedroom Suite, Formal Dining Room, Main Floor Laundry, Washer Hook-Up, Custom Cabinetry
Waterfront No
Roof Type Shingle
Building
Lot Description Corner
Story 1
Foundation Slab
Sewer City
Water City
Structure Type Brick,Vinyl,Wood
New Construction No
Schools
Elementary Schools J.R. Watson
Middle Schools Dekalb
High Schools Dekalb
School District Dekalb Central United
Read Less Info
Want to know what your home might be worth? Contact us for a FREE valuation!

Our team is ready to help you sell your home for the highest possible price ASAP

IDX information provided by the Indiana Regional MLS
Bought with Justin Scher • CENTURY 21 Bradley Realty, Inc
GET MORE INFORMATION




