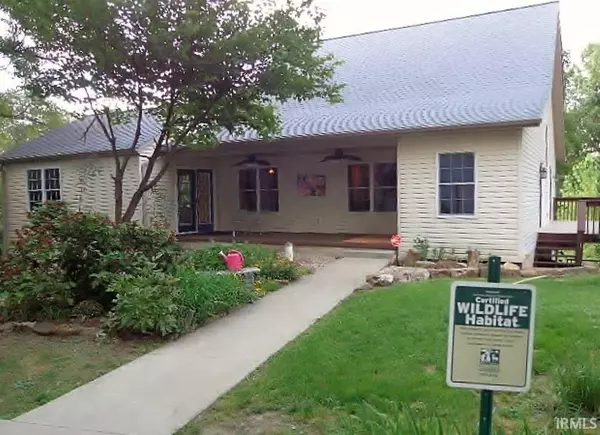For more information regarding the value of a property, please contact us for a free consultation.
Key Details
Sold Price $329,900
Property Type Single Family Home
Sub Type Site-Built Home
Listing Status Sold
Purchase Type For Sale
Square Footage 2,497 sqft
Subdivision None
MLS Listing ID 202033213
Sold Date 11/30/20
Style One and Half Story
Bedrooms 3
Full Baths 2
Half Baths 1
Abv Grd Liv Area 2,497
Total Fin. Sqft 2497
Year Built 2010
Annual Tax Amount $1,847
Tax Year 2019
Lot Size 8.000 Acres
Property Description
This is a custom built home by Stoll Brothers, one of kind home, owned by a Artist, Southern style front porch, with a unique garage, adding a bonus suite.Unfinished full basement, left for your imagination,move in condition, features, 3 bdrms, 2.5 baths, Family rm., w/fireplace, w cathedral ceilings, open concept grand living area, dining, gourmet kitchen, pantry, island. Foyer entry, alarm system, generator, pellet stove, in basement area. Bonus suite includes 345 extra sq. ft. of finished living area, another bdrm., another full bath, kitchen/living area, and is air conditioned, and heated. The suite, has its own washer/dryer set downstairs, in the heated 2 car detached garage. The suite area has approx. the same amount of sq. ft. in storage area and star gazer windows. Home has a Culligan water treatment & softner system, equip is rented, buyer would have to sign up before closing, its a utility. The big house has, bamboo flooring, hickory cabinets, antique claw foot tub, in the master, with the 2 rooms, a large jack and jill bath up stairs, and an additional loft area. This homes features, front covered porch, 2 outside decks, with trek board landings. Numerous flower beds to look at, a herb garden,a decorative pond, a secret garden area in the woods, a large pasture, stream, offered with this large 8 Acre parcel, has large over 100 year old trees walnut, and oak, spectacular to look at. Come find your HOME SWEET HOME on this little hill top in the country. Simply a sweet setting, with a bit of country all around it, somewhat secluded, and private. All appliances, washer,dryer, range,elec., refrigerator, dishwasher, trash compactor, also washer dryer, for suite, ac unit for suite, all included,dehumidifier, and ash pellet vacum in basement, pellet stove, included. This home includes 8 ceiling fans. Finished sq. of home, 2497, w 3721. Has well, water heater electric. Alarm system is Smithville Phone Co. operated, and is owned equip. by owner and can be pd. monthly, to operate, with high speed internet. Alarm features, fire, glass window breakage, flooding, CO 2 sensor. The home also has Ring door bell. Also comes with: Warranty, Inspection, Precautionary Termite treatment. ***Family rm. slightly older then home, original home destroyed, this home is a total rebuilt except for family rm. 1997, remodeled to match new.
Location
State IN
Area Owen County
Direction Go Hwy 46 to downtown area of Spencer Main st. Turn on Main, go past court house,you'll go over the river, this Rd. turns into Pottersville Rd. stay on it, until you come to Mills Creek Rd. on your left. Turn on Mills Crk stay to r at y, drive on R.
Rooms
Family Room 24 x 21
Basement Crawl, Walk-Out Basement
Dining Room 10 x 15
Kitchen Main, 13 x 15
Interior
Heating Forced Air, Propane Tank Rented
Cooling Central Air
Fireplaces Number 1
Fireplaces Type Family Rm
Appliance Dishwasher, Refrigerator, Washer, Dehumidifier, Dryer-Electric, Oven-Electric, Range-Electric, Trash Compactor, Water Softener-Rented
Laundry Main
Exterior
Garage Detached
Garage Spaces 2.0
Fence None
Amenities Available Alarm System-Security, Deck Open, Dryer Hook Up Electric, Foyer Entry, Garage Door Opener, Generator Built-In, Home Warranty Included, Kitchen Island, Landscaped, Open Floor Plan, Pantry-Walk In, Patio Covered, Porch Covered, Porch Open, Rough-In Bath, Twin Sink Vanity, Wiring-Data, Tub and Separate Shower, Tub/Shower Combination, Main Level Bedroom Suite, Garage-Heated, Great Room, Main Floor Laundry, Custom Cabinetry
Waterfront No
Roof Type Shingle
Building
Lot Description Partially Wooded, Pasture
Story 1.5
Foundation Crawl, Walk-Out Basement
Sewer Septic
Water Well
Architectural Style Salt Box
Structure Type Shingle,Vinyl
New Construction No
Schools
Elementary Schools Spencer
Middle Schools Owen Valley
High Schools Owen Valley
School District Spencer-Owen Community Schools
Read Less Info
Want to know what your home might be worth? Contact us for a FREE valuation!

Our team is ready to help you sell your home for the highest possible price ASAP

IDX information provided by the Indiana Regional MLS
Bought with Judson Casebeer • United Country Coffey Realty & Auction
GET MORE INFORMATION




