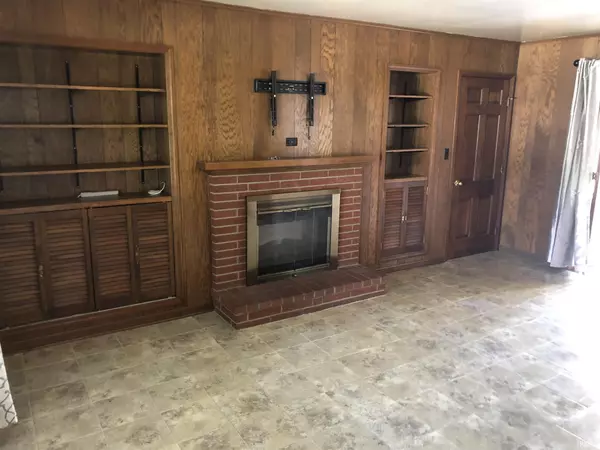For more information regarding the value of a property, please contact us for a free consultation.
Key Details
Sold Price $222,000
Property Type Single Family Home
Sub Type Site-Built Home
Listing Status Sold
Purchase Type For Sale
Square Footage 3,116 sqft
Subdivision Belmker(S)
MLS Listing ID 202031273
Sold Date 12/07/20
Style Two Story
Bedrooms 4
Full Baths 2
Half Baths 2
Abv Grd Liv Area 2,130
Total Fin. Sqft 3116
Year Built 1966
Annual Tax Amount $2,119
Tax Year 2020
Lot Size 0.420 Acres
Property Description
This spacious, 4 bedroom, 2 full and 2 half baths, full mostly finished walkout basement, brick/vinyl, well landscaped, move in ready home has lots to offer!Total 3179 sg. ft. living area. 2 large lots with room for pool in back. 2 car garage. large kitchenette in lower level, beautiful sunroom, sitting landccaped areas in back yard and large deck too. Just off kitchen is a neat breakfast nook in an expanded bay window area. The large master bedroom En suite has its own cedar lined walk in closet. The slate entry way leads to the gorgeous sitting/sunroom with views to the garden areas in the huge backyard. Plenty of room there for a large garden or play area.Next to the elevated 9' X 30" wooden deck is the 12' X 66' concrete patio. This inviting home is within easy walking distance to the new Stellar Way market garden and the new 4th street plaza. What a great time to arrange for your private tour.
Location
State IN
Area Dubois County
Zoning A1
Direction South on Main St. East on 3rd St. then South on Jackson. Home on right
Rooms
Family Room 18 x 13
Basement Walk-Out Basement
Dining Room 14 x 11
Kitchen Main, 15 x 12
Interior
Heating Forced Air
Cooling Central Air
Flooring Carpet, Ceramic Tile, Slate
Fireplaces Number 1
Fireplaces Type Living/Great Rm, Wood Burning
Appliance Dishwasher, Microwave, Refrigerator, Washer, Window Treatments, Dryer-Electric, Freezer, Kitchen Exhaust Hood, Oven-Electric, Range-Electric, Water Heater Electric, Window Treatment-Blinds
Laundry Main
Exterior
Exterior Feature Laundry Facilities, Sidewalks
Garage Attached
Garage Spaces 2.0
Fence None
Amenities Available Built-In Bookcase, Cable Available, Cable Ready, Ceiling Fan(s), Closet(s) Walk-in, Countertops-Laminate, Deck Open, Disposal, Dryer Hook Up Electric, Eat-In Kitchen, Foyer Entry, Garage Door Opener, Kitchen Island, Landscaped, Natural Woodwork, Open Floor Plan, Porch Open, Storm Doors, Storm Windows, Kitchenette, Stand Up Shower, Tub/Shower Combination, Formal Dining Room, Great Room, Main Floor Laundry, Washer Hook-Up
Waterfront No
Waterfront Description None
Roof Type Dimensional Shingles
Building
Lot Description 0-2.9999, Slope
Story 2
Foundation Walk-Out Basement
Sewer City
Water City
Architectural Style Ranch
Structure Type Brick,Vinyl
New Construction No
Schools
Elementary Schools Huntingburg
Middle Schools Southridge
High Schools Southridge
School District Southwest Dubois County School Corp.
Read Less Info
Want to know what your home might be worth? Contact us for a FREE valuation!

Our team is ready to help you sell your home for the highest possible price ASAP

IDX information provided by the Indiana Regional MLS
Bought with Philip Ahrens • RE/MAX Local
GET MORE INFORMATION




