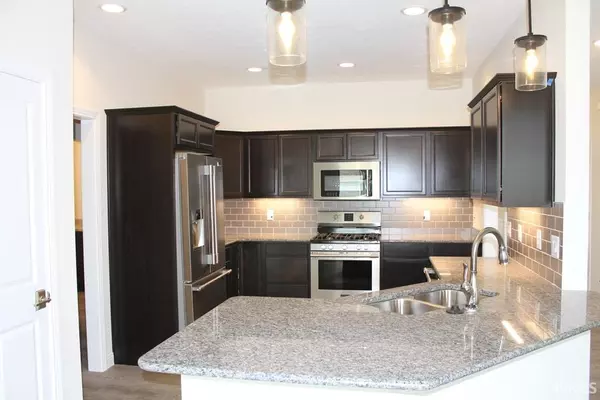For more information regarding the value of a property, please contact us for a free consultation.
Key Details
Sold Price $301,000
Property Type Single Family Home
Sub Type Site-Built Home
Listing Status Sold
Purchase Type For Sale
Square Footage 1,991 sqft
Subdivision Auburn Meadows
MLS Listing ID 202035409
Sold Date 01/11/21
Style One Story
Bedrooms 3
Full Baths 2
HOA Fees $25/ann
Abv Grd Liv Area 1,991
Total Fin. Sqft 1991
Year Built 2020
Annual Tax Amount $12
Tax Year 2020
Lot Size 0.405 Acres
Property Description
Welcome to Auburn Meadows - Brand New construction, so please excuse our mess, as the buillder finishes a few touch-ups and gets ready for a final clean. Come check out the welcoming layout of this 1991 sf ranch plan loaded with countless future-proof features like smart switches, a Zen thermostat, camera locations, HDMI wall ports, and a few other "Smart Home" adaptations, along with designer color scheme, stone countertops, tile backsplash, under cabinet lighting, and don't miss the decorator black finish light fixtures. The Owner's Suite boasts a huge walk-in closet with designer closet shelving system, owner's bath with custom tile walk-in shower, double vanity, and a privacy room with stool. All of this and 9' walls, a finished 3-car garage, and a 12x16 covered rear porch with a finished cathedral ceiling (ceiling fan will be installed) to enjoy the over-sized back yard. This home sits on nearly a 1/2 acre homesite. Make your visit to this home today. All MLS offers must be transferred to a Builder's Purchase Agreement.
Location
State IN
Area Tippecanoe County
Direction Take US 52/ Sagamore Parkway to West Lafayette. Go north on Salisbury Road. Before you get to 500N, Auburn Meadows entrance is on the right, turn into West Big Pine Drive, take the first right on Hayloft Drive, then left on Foal Drive.
Rooms
Basement Slab
Dining Room 13 x 11
Kitchen Main, 14 x 11
Interior
Heating Conventional, Gas
Cooling Central Air
Flooring Carpet, Other
Fireplaces Number 1
Fireplaces Type Family Rm, Fireplace Screen/Door, Gas Log, Vented
Appliance Dishwasher, Microwave, Refrigerator, Oven-Gas, Range-Gas, Water Heater Gas
Laundry Main, 7 x 6
Exterior
Exterior Feature Sidewalks
Garage Attached
Garage Spaces 3.0
Fence None
Amenities Available 1st Bdrm En Suite, Cable Available, Cable Ready, Ceiling-9+, Ceiling Fan(s), Closet(s) Walk-in, Countertops-Solid Surf, Countertops-Stone, Disposal, Dryer Hook Up Electric, Foyer Entry, Garage Door Opener, Home Warranty Included, Open Floor Plan, Patio Covered, Porch Covered, Range/Oven Hook Up Elec, Range/Oven Hook Up Gas, Split Br Floor Plan, Stand Up Shower, Tub/Shower Combination, Main Level Bedroom Suite, Main Floor Laundry, Garage Utilities
Waterfront No
Roof Type Asphalt,Shingle
Building
Lot Description 0-2.9999, Irregular, Level
Story 1
Foundation Slab
Sewer City
Water City
Architectural Style Traditional
Structure Type Brick,Vinyl
New Construction No
Schools
Elementary Schools Burnett Creek
Middle Schools Battle Ground
High Schools William Henry Harrison
School District Tippecanoe School Corp.
Read Less Info
Want to know what your home might be worth? Contact us for a FREE valuation!

Our team is ready to help you sell your home for the highest possible price ASAP

IDX information provided by the Indiana Regional MLS
Bought with Bethany Raney • Coldwell Banker Shook
GET MORE INFORMATION




