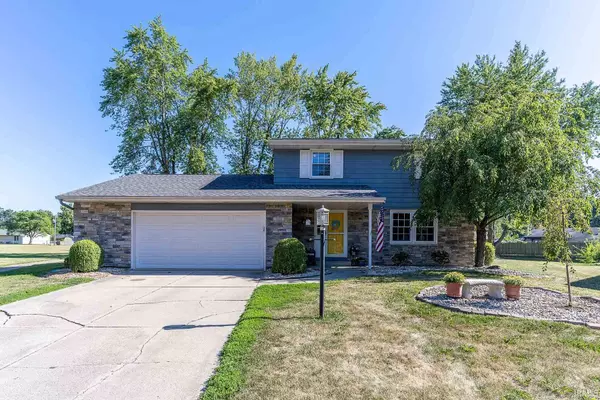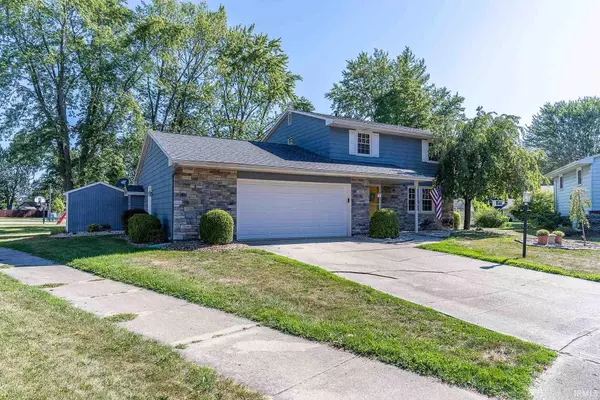For more information regarding the value of a property, please contact us for a free consultation.
Key Details
Sold Price $178,500
Property Type Single Family Home
Sub Type Site-Built Home
Listing Status Sold
Purchase Type For Sale
Square Footage 2,602 sqft
Subdivision Shordon Estates
MLS Listing ID 202033106
Sold Date 10/27/20
Style Two Story
Bedrooms 3
Full Baths 2
Half Baths 1
HOA Fees $2/ann
Abv Grd Liv Area 1,822
Total Fin. Sqft 2602
Year Built 1976
Annual Tax Amount $1,852
Tax Year 2019
Lot Size 0.310 Acres
Property Description
This home is perfect for the family and for entertaining. Located in Shordon Estates in New Haven, it’s located on an extra-large lot in a cul-de-sac. The home backs up to a private neighborhood park and walking trail, giving the kids plenty of room to play. This two-story home on a finished basement has 3 bedrooms and 2 bathrooms upstairs and a half bath with laundry room on the main level. There is plenty of room for everyone on the main level with a family room, great room with built-in book cases, formal dining room and eat-in kitchen. The finished basement is a perfect man cave, family hang out or extra play space for the kids. This home has a large screened in porch with ceiling fan to allow you to enjoy the park-like setting without having to worry about the bugs. You also have a wooden deck and a stone patio with pergola to enjoy those family cookouts. In addition to all these outdoor features, there is a separate area with a firepit that stays with the house and a large storage shed for storing all of your outdoor equipment. The home has been updated with tile floors and granite countertops in the kitchen and baths. It has a high efficiency furnace and all windows have been replaced. You can tell that this home has been very well maintained and is move in ready.
Location
State IN
Area Allen County
Direction State St. to Long Rd. Left on Wealthwood. Left on Darwood.
Rooms
Family Room 15 x 14
Basement Finished, Partial Basement
Dining Room 10 x 12
Kitchen Main, 9 x 9
Interior
Heating Gas, Forced Air
Cooling Central Air
Fireplaces Number 1
Fireplaces Type Living/Great Rm, Ventless
Appliance Dishwasher, Microwave, Refrigerator, Washer, Dryer-Electric, Range-Electric, Water Heater Gas
Laundry Main, 0 x 0
Exterior
Garage Attached
Garage Spaces 2.0
Amenities Available Built-In Bookcase, Ceiling Fan(s), Countertops-Solid Surf, Deck Open, Disposal, Dryer Hook Up Gas/Elec, Garage Door Opener, Landscaped, Natural Woodwork, Near Walking Trail, Patio Open, Sump Pump
Waterfront No
Building
Lot Description Cul-De-Sac, Partially Wooded
Story 2
Foundation Finished, Partial Basement
Sewer City
Water City
Structure Type Aluminum,Stone
New Construction No
Schools
Elementary Schools Haley
Middle Schools Blackhawk
High Schools Snider
School District Fort Wayne Community
Read Less Info
Want to know what your home might be worth? Contact us for a FREE valuation!

Our team is ready to help you sell your home for the highest possible price ASAP

IDX information provided by the Indiana Regional MLS
Bought with Wade Griffin • North Eastern Group Realty
GET MORE INFORMATION




