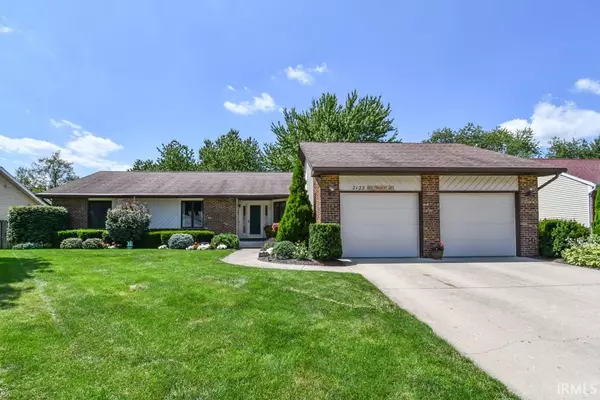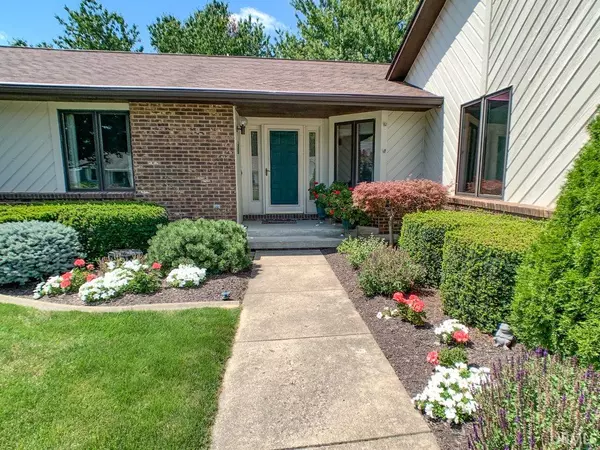For more information regarding the value of a property, please contact us for a free consultation.
Key Details
Sold Price $237,500
Property Type Single Family Home
Sub Type Site-Built Home
Listing Status Sold
Purchase Type For Sale
Square Footage 1,890 sqft
Subdivision Wake Robin
MLS Listing ID 202034975
Sold Date 10/23/20
Style One Story
Bedrooms 3
Full Baths 2
Abv Grd Liv Area 1,890
Total Fin. Sqft 1890
Year Built 1987
Annual Tax Amount $1,414
Tax Year 2020
Lot Size 10,454 Sqft
Property Description
The grass really is greener when you choose this impeccable, one owner, contemporary, one floor ranch. Dramatic, vaulted entry opens to living room and wood fireplace that could be converted to gas fireplace. The bright sunny 3-season room off the living room provides a perfect space to enjoy the backyard that is flanked with amazing raised bed flower gardens where you'll enjoy blooms daffodils, lilies, hostas, and many more throughout the year. The kitchen design and floor plan is great for entertaining. Kitchen has all the bells & whistles-gorgeous backslash, quality cainetry with lots of pull out drawers, easy to clean laminate tile flooring. You'll see owner's have maintained and updated home using only quality products. The oversized garage (25'x23' plus 10'x10') is waiting for that 3rd vehicle or craft bench. Home features abundant storage including floored attic storage with pulldown stairs in the garage.
Location
State IN
Area Tippecanoe County
Zoning Other
Direction Lindberg Road West to Wake Robin Drive Home is on the Left
Rooms
Basement Crawl, Outside Entrance
Dining Room 12 x 14
Kitchen Main, 15 x 9
Interior
Heating Gas, Forced Air
Cooling Central Air
Flooring Carpet, Laminate, Tile
Fireplaces Number 1
Fireplaces Type Living/Great Rm, Gas Log, Fireplace Insert
Appliance Dishwasher, Microwave, Refrigerator, Washer, Window Treatments, Cooktop-Electric, Dryer-Electric, Freezer, Kitchen Exhaust Hood, Oven-Electric, Water Heater Gas, Window Treatment-Blinds
Laundry Main, 9 x 9
Exterior
Exterior Feature Sidewalks
Garage Attached
Garage Spaces 2.0
Fence None
Amenities Available 1st Bdrm En Suite, Attic Pull Down Stairs, Attic Storage, Built-in Desk, Cable Available, Cable Ready, Ceiling-9+, Ceiling-Cathedral, Closet(s) Walk-in, Countertops-Laminate, Countertops-Solid Surf, Detector-Smoke, Disposal, Foyer Entry, Garage Door Opener, Landscaped, Natural Woodwork, Near Walking Trail, Open Floor Plan, Pocket Doors, Porch Enclosed, Porch Florida, Porch Screened, Range/Oven Hook Up Elec, Skylight(s), Storm Doors, Storm Windows, Stand Up Shower, Tub/Shower Combination, Workshop, Main Level Bedroom Suite, Formal Dining Room, Great Room, Main Floor Laundry, Custom Cabinetry
Waterfront No
Roof Type Asphalt
Building
Lot Description Level, 0-2.9999
Story 1
Foundation Crawl, Outside Entrance
Sewer City
Water City
Architectural Style Ranch
Structure Type Brick,Vinyl
New Construction No
Schools
Elementary Schools Klondike
Middle Schools Klondike
High Schools William Henry Harrison
School District Tippecanoe School Corp.
Read Less Info
Want to know what your home might be worth? Contact us for a FREE valuation!

Our team is ready to help you sell your home for the highest possible price ASAP

IDX information provided by the Indiana Regional MLS
Bought with Valerie McCammon • Keller Williams Lafayette
GET MORE INFORMATION




