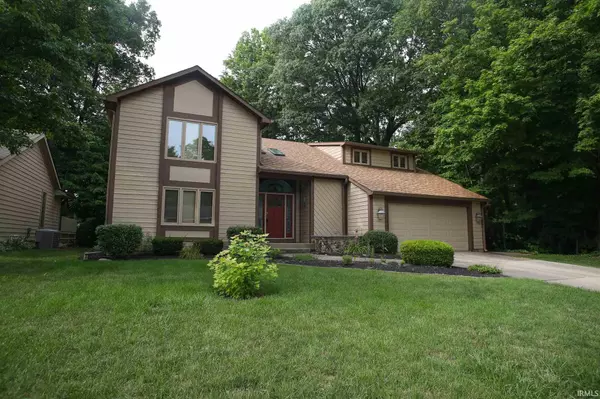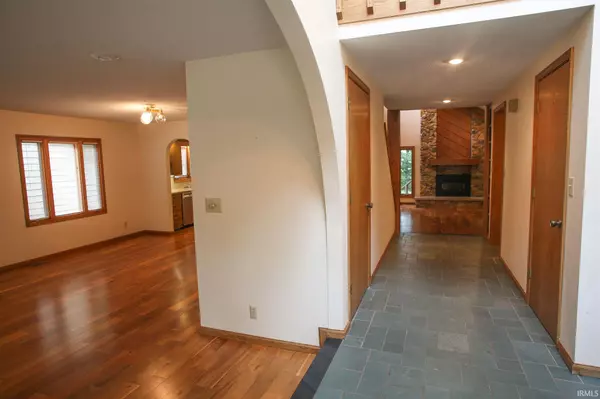For more information regarding the value of a property, please contact us for a free consultation.
Key Details
Sold Price $350,000
Property Type Single Family Home
Sub Type Site-Built Home
Listing Status Sold
Purchase Type For Sale
Square Footage 4,252 sqft
Subdivision None
MLS Listing ID 202030468
Sold Date 08/31/21
Style Two Story
Bedrooms 6
Full Baths 4
Abv Grd Liv Area 2,835
Total Fin. Sqft 4252
Year Built 1980
Annual Tax Amount $2,823
Tax Year 2020
Lot Size 0.360 Acres
Property Description
Wow! From the moment you enter this home prepare to be Wowed! From the 2 story foyer with skylights and stained glass panels on the front door to the arched entry to the huge living room with breathtaking hardwood floors to the view of the floor to ceiling gas log stone fireplace in the family room! Just Wow! Kitchen is off of the family room and features a center island with electric cook-top, stainless steel appliances with double electric ovens, dishwasher, refrigerator and microwave. There is a pantry and solid surface counter-tops! breakfast nook at the end of the kitchen with views of the wooded ravine backyard. Additionally there is a main floor bedroom, den, full bath and laundry. Upstairs features an expansive master suite, to include 2 huge walk-in closets, a sitting area with built in bookcases and a bathroom with a very large walk in style tiled shower. Plus a beautiful stained glass window. Rounding out the upstairs are 3 more nice size bedrooms (2 with built in desks and shelves) , a 2nd full bath and a laundry shoot! The Basement offers a 35x13 Rec room, a 6th bedroom/den. A walk-in closet with a built-in desk plus another full bath. There is a large 10x17 storage area, a utility room and I almost forgot the Sauna! All of this plus the park-like setting of this home. Just Wow!
Location
State IN
Area Tippecanoe County
Direction Soldiers Home Road to Cedar Hollow
Rooms
Family Room 16 x 16
Basement Finished, Full Basement
Kitchen Main, 13 x 14
Interior
Heating Forced Air, Gas
Cooling Central Air
Flooring Carpet, Ceramic Tile, Hardwood Floors, Slate
Fireplaces Number 1
Fireplaces Type Family Rm, Gas Log, Fireplace Insert
Appliance Dishwasher, Microwave, Refrigerator, Cooktop-Electric, Dehumidifier, Humidifier, Oven-Electric, Sump Pump, Water Heater Gas, Water Softener-Owned, Window Treatment-Blinds, Sauna
Laundry Main, 8 x 8
Exterior
Exterior Feature Sidewalks
Garage Attached
Garage Spaces 2.0
Fence None
Amenities Available Breakfast Bar, Built-In Speaker System, Built-In Bookcase, Built-in Desk, Cable Available, Ceiling-Cathedral, Central Vacuum System, Closet(s) Walk-in, Countertops-Solid Surf, Deck Open, Detector-Carbon Monoxide, Detector-Smoke, Dryer Hook Up Electric, Foyer Entry, Garage Door Opener, Kitchen Island, Landscaped, Laundry-Chute, Natural Woodwork, Pantry-Walk In, Range/Oven Hook Up Elec, Skylight(s), Stand Up Shower, Tub/Shower Combination, Main Level Bedroom Suite, Main Floor Laundry, Sump Pump, Custom Cabinetry
Waterfront No
Roof Type Asphalt,Shingle
Building
Lot Description Partially Wooded
Story 2
Foundation Finished, Full Basement
Sewer City
Water City
Architectural Style Traditional
Structure Type Cedar
New Construction No
Schools
Elementary Schools Battle Ground
Middle Schools Battle Ground
High Schools William Henry Harrison
School District Tippecanoe School Corp.
Read Less Info
Want to know what your home might be worth? Contact us for a FREE valuation!

Our team is ready to help you sell your home for the highest possible price ASAP

IDX information provided by the Indiana Regional MLS
Bought with Christine Clugh • Raeco Realty
GET MORE INFORMATION




