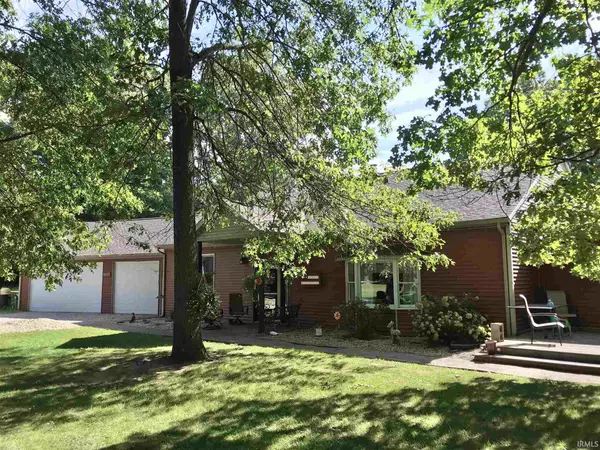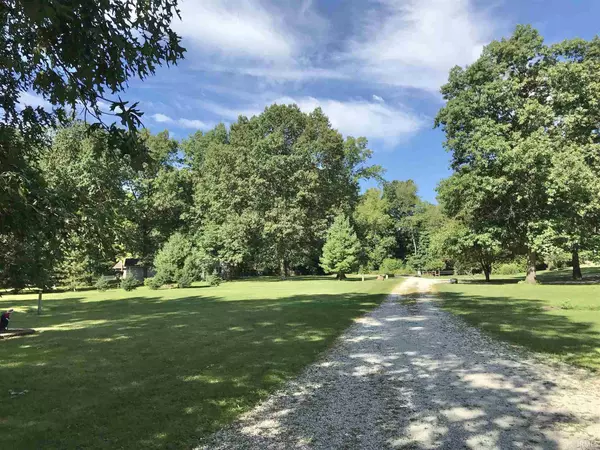For more information regarding the value of a property, please contact us for a free consultation.
Key Details
Sold Price $225,000
Property Type Single Family Home
Sub Type Site-Built Home
Listing Status Sold
Purchase Type For Sale
Square Footage 2,828 sqft
Subdivision None
MLS Listing ID 202031886
Sold Date 10/29/20
Style One Story
Bedrooms 3
Full Baths 2
Half Baths 1
Abv Grd Liv Area 2,828
Total Fin. Sqft 2828
Year Built 1987
Annual Tax Amount $179
Tax Year 2020
Lot Size 2.260 Acres
Property Description
Country living yet minutes from town! Secluded one story ranch home on approx. 2.26 acres (2 parcels) located between Old 31 & new US 31. Beautiful quiet setting with established shade trees. So much living space (2828 sq ft), 3 car attached garage and addn'l attached large work shop behind the home. New roof in 2020! Vaulted living room with floor to ceiling stone fireplace with insert, custom oak shelves, wood laminate flooring. Hickory kitchen cabinetry, island with bar seating, all appliances included, and large walk in pantry. Laundry room off garage. Family room has south facing windows with a patio door that opens onto 16x20 wood deck. Fenced garden area and 16x10 utility shed. GFA furnace (or use the wood furnace) central air and water softener. The 3rd bedroom has new drywall that's ready to be finished, closet area and plumbed for addn'l bath. Home to be sold in AS IS condition. Updated survey coming soon.
Location
State IN
Area Fulton County
Direction Located on Olson Rd between Old US 31 & New 31; from Main St go north on 31 to Olson Rd, turn west on Olson to private drive on north side of road. Follow drive back to home at end of drive.
Rooms
Family Room 23 x 15
Basement Slab
Kitchen Main, 13 x 14
Interior
Heating Forced Air, Gas
Cooling Central Air
Flooring Carpet, Laminate, Vinyl
Fireplaces Number 1
Fireplaces Type Living/Great Rm, Fireplace Insert
Appliance Dishwasher, Microwave, Refrigerator, Washer, Dryer-Electric, Range-Electric, Water Heater Electric, Water Softener-Owned
Laundry Main, 5 x 8
Exterior
Garage Attached
Garage Spaces 3.0
Amenities Available Breakfast Bar, Main Level Bedroom Suite
Waterfront No
Roof Type Asphalt,Shingle
Building
Lot Description Level
Story 1
Foundation Slab
Sewer Septic
Water Well
Architectural Style Ranch
Structure Type Vinyl
New Construction No
Schools
Elementary Schools Columbia / Riddle
Middle Schools Rochester
High Schools Rochester
School District Rochester Community School Corp.
Read Less Info
Want to know what your home might be worth? Contact us for a FREE valuation!

Our team is ready to help you sell your home for the highest possible price ASAP

IDX information provided by the Indiana Regional MLS
Bought with Shelley Marsiliano • Coldwell Banker - The Real Estate Group
GET MORE INFORMATION




