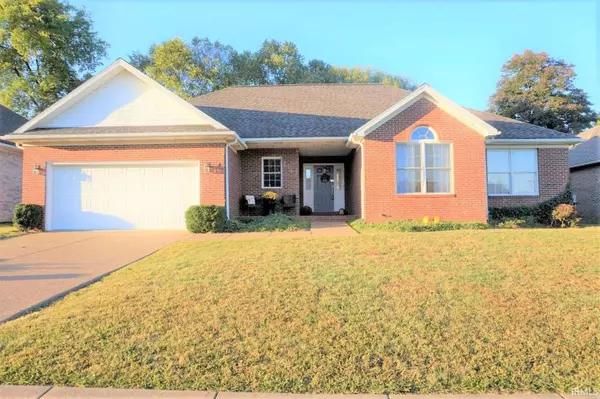For more information regarding the value of a property, please contact us for a free consultation.
Key Details
Sold Price $205,000
Property Type Single Family Home
Sub Type Site-Built Home
Listing Status Sold
Purchase Type For Sale
Square Footage 1,729 sqft
Subdivision Windemere Farms
MLS Listing ID 202033557
Sold Date 01/13/21
Style One Story
Bedrooms 3
Full Baths 2
Abv Grd Liv Area 1,729
Total Fin. Sqft 1729
Year Built 2002
Annual Tax Amount $1,847
Tax Year 2020
Lot Size 8,398 Sqft
Property Description
Price Reduction! Seller includes a Premium 2-10 Home Warranty ($599) with this home. New Look inside and out were just finished. Fresh paint in the living room, shiplap added above fireplace, some landscaping changes and more. This Brick Home offeris a unique floor plan, a covered front porch with an inviting foyer as you step inside, charming kitchen design, sun room, covered patio, as well as fenced in private back yard. A favorite feature is the triple windows across the back of the home. Family Room provides nice wood floors. The Kitchen is bright and inviting with quartz counter tops and stainless appliances as well as an eat at bar opening into it's very own dining area overlooking the private back yard and extra large patio. The two large pantries make this room a hit. The 3 bedrooms offer large closets with luxury vinyl plank flooring and 2 full baths. This home is Move In Ready!! Owner is moving to be closer to work and schools for his kids. Average Monthly Utilities: Water $40, Gas & Electric Together $240.
Location
State IN
Area Vanderburgh County
Direction Hwy 57, W on Beaumont Drive, Home on RT.
Rooms
Basement Crawl
Dining Room 12 x 11
Kitchen Main, 13 x 11
Interior
Heating Gas
Cooling Central Air
Flooring Ceramic Tile, Hardwood Floors, Other
Fireplaces Number 1
Fireplaces Type Living/Great Rm, One, Fireplace Insert, Ventless
Appliance Dishwasher, Microwave, Refrigerator, Range-Electric, Sump Pump, Water Heater Gas
Laundry Main
Exterior
Garage Attached
Garage Spaces 2.0
Fence Privacy, Wood
Amenities Available Ceiling Fan(s), Detector-Smoke, Disposal, Dryer Hook Up Electric, Eat-In Kitchen, Foyer Entry, Garage Door Opener, Home Warranty Included, Landscaped, Patio Covered, Patio Open, Porch Covered, Twin Sink Vanity, Tub/Shower Combination, Main Level Bedroom Suite, Main Floor Laundry, Washer Hook-Up
Waterfront No
Roof Type Asphalt,Shingle
Building
Lot Description Level
Story 1
Foundation Crawl
Sewer City
Water City
Architectural Style Ranch
Structure Type Brick
New Construction No
Schools
Elementary Schools Scott
Middle Schools North
High Schools North
School District Evansville-Vanderburgh School Corp.
Read Less Info
Want to know what your home might be worth? Contact us for a FREE valuation!

Our team is ready to help you sell your home for the highest possible price ASAP

IDX information provided by the Indiana Regional MLS
Bought with John Czoer • FIRST CLASS REALTY
GET MORE INFORMATION




