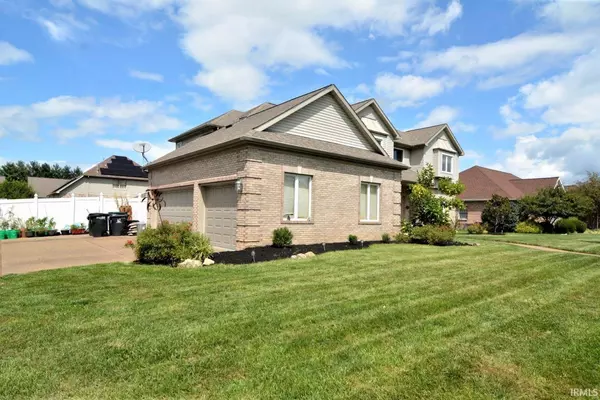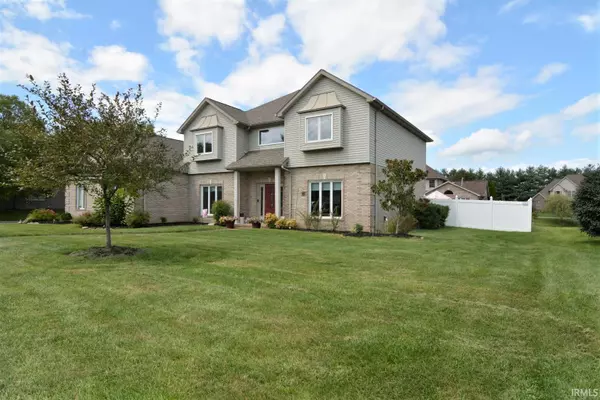For more information regarding the value of a property, please contact us for a free consultation.
Key Details
Sold Price $315,000
Property Type Single Family Home
Sub Type Site-Built Home
Listing Status Sold
Purchase Type For Sale
Square Footage 3,546 sqft
Subdivision Windemere Farms
MLS Listing ID 202034320
Sold Date 10/30/20
Style Two Story
Bedrooms 4
Full Baths 2
Half Baths 1
HOA Fees $17/ann
Abv Grd Liv Area 3,546
Total Fin. Sqft 3546
Year Built 1997
Annual Tax Amount $3,295
Tax Year 2020
Lot Size 0.320 Acres
Property Description
Great north side location! The corner lot offers pleasing curb appeal and a side load 3 car garage. Spacious 3546 sq ft 4 bedroom plus bonus. Private fenced in back yard with covered porch and a beautiful in-ground Grecian pool. Impressive two story foyer opens to a sizable dinning and living room/flex space that can be made private with glass french doors. 9' ceilings throughout the first floor with details everywhere including crown molding, transom windows, built-ins, 2 double sided fireplaces, tray ceilings, oversize windows and more. Large kitchen area with generous counter space featuring SS appliances, Solid surface tops, castled and crowned cabinets, Large island, walk-in pantry, builtin desk and 3 glass panel sliding door. All 4 bedrooms offer great space and closet storage. The hall bath includes a double bowl sink and sky light. The master suite is truly a retreat with a double tray ceiling, double sided fireplace, whirlpool tub, vaulted ceilings, skylight and double bowl sinks. Off the master bedroom is an additional space perfect for a home office, gym or sitting area. Irrigation system with hose bibs back and font for watering and filling the pool. New in appropriately the last 5 years the roof, most all windows, garage doors, pool liner, pool pump, water heater , 2 HVAC units. New this year Polaris 9450 sport auto pool cleaner. All pool equipment and shed are included. Excluded: Kitchen and garage refrigerators/freezer and all wall mounted TV's.
Location
State IN
Area Vanderburgh County
Direction From Hwy 57 west on Kansas Rd, South on Cayman, West on Windermere, South on Stonewick. Home is located at the corner of Waterstone and Stonewick.
Rooms
Family Room 19 x 16
Basement Crawl
Dining Room 13 x 13
Kitchen Main, 13 x 12
Interior
Heating Gas, Forced Air
Cooling Central Air
Flooring Carpet, Ceramic Tile, Laminate
Fireplaces Number 2
Fireplaces Type Family Rm, Kitchen, 1st Bdrm, Gas Log, Vented, Ventless
Appliance Dishwasher, Microwave, Window Treatments, Pool Equipment, Range-Electric, Water Heater Gas
Laundry Main, 8 x 6
Exterior
Exterior Feature Sidewalks, Swimming Pool
Garage Attached
Garage Spaces 3.0
Fence Privacy, Vinyl
Pool Below Ground
Amenities Available Ceiling-9+, Ceiling-Tray, Ceiling Fan(s), Closet(s) Walk-in, Countertops-Solid Surf, Crown Molding, Deck Covered, Detector-Smoke, Disposal, Eat-In Kitchen, Foyer Entry, Garage Door Opener, Jet Tub, Home Warranty Included, Irrigation System, Kitchen Island, Landscaped, Open Floor Plan, Pantry-Walk In, Patio Covered, Patio Open, Porch Covered, Twin Sink Vanity, Tub and Separate Shower, Formal Dining Room, Great Room, Main Floor Laundry
Waterfront No
Building
Lot Description Corner, Level
Story 2
Foundation Crawl
Sewer Public
Water Public
Architectural Style Traditional
Structure Type Aluminum,Brick,Vinyl
New Construction No
Schools
Elementary Schools Oakhill
Middle Schools North
High Schools North
School District Evansville-Vanderburgh School Corp.
Read Less Info
Want to know what your home might be worth? Contact us for a FREE valuation!

Our team is ready to help you sell your home for the highest possible price ASAP

IDX information provided by the Indiana Regional MLS
Bought with Donita Wolf • ERA FIRST ADVANTAGE REALTY, INC
GET MORE INFORMATION




