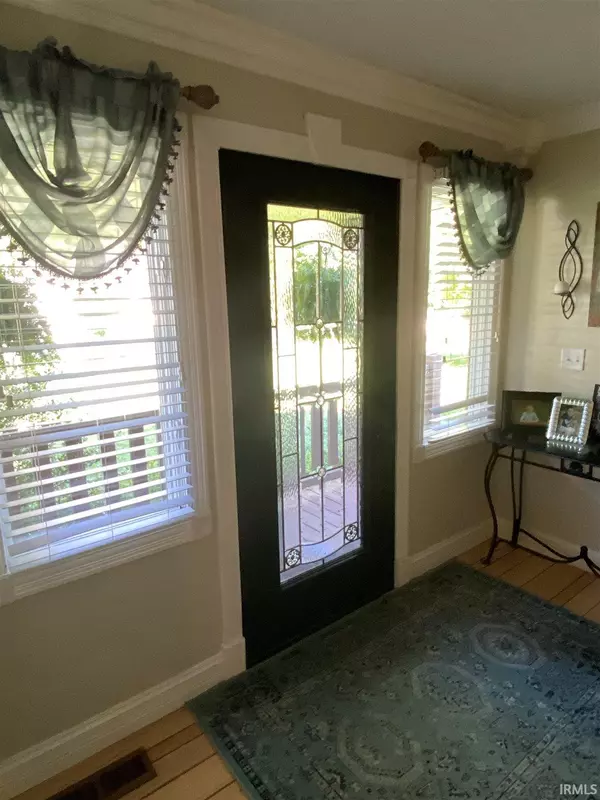For more information regarding the value of a property, please contact us for a free consultation.
Key Details
Sold Price $375,000
Property Type Single Family Home
Sub Type Site-Built Home
Listing Status Sold
Purchase Type For Sale
Square Footage 3,580 sqft
Subdivision None
MLS Listing ID 202031090
Sold Date 12/11/20
Style One Story
Bedrooms 4
Full Baths 3
Abv Grd Liv Area 2,470
Total Fin. Sqft 3580
Year Built 1980
Annual Tax Amount $1,674
Tax Year 2020
Lot Size 2.000 Acres
Property Description
Large updated 4 bedroom home in desirable Sugarland location on the Northeast side of Washington. On the main level you will appreciate the hickory hardwood floors, custom kitchen with an abundance of storage, large island with wet sink, gas cook top with pot filler, over-sized sink, two dishwashers, and some lighted glass front cabinets. Dining area is separate but open to the kitchen, living room has beautiful stone fireplace with gas log insert, and a separate family room offers cathedral ceiling and lots of natural light. The spacious master suite opens to the rear deck to enjoy the perfect view of beautiful sunsets and the master bath features a gorgeous garden tub with custom design and beautiful windows overlooking the rear of the property, large tile walk-in shower, water closet, individual vanities, walk-in closet plus additional closet. In the walkout basement you will find an additional family room with built-in bar for entertaining, bonus room and full bath plus 4-car attached garage and large detached building on approximately 2 acres +/-.
Location
State IN
Area Daviess County
Direction From NE 21 St, continue onto Sugarland Rd, right on 75 E, look for Century 21 sign on the left.
Rooms
Basement Full Basement, Walk-Out Basement
Kitchen Main
Interior
Heating Electric, Gas
Cooling Central Air
Fireplaces Number 1
Fireplaces Type Gas Log
Appliance Dishwasher, Microwave, Refrigerator, Oven-Double, Range-Gas
Laundry Main
Exterior
Garage Basement
Garage Spaces 4.0
Amenities Available Bar, Ceiling-Cathedral, Crown Molding, Deck Open, Eat-In Kitchen, Foyer Entry, Jet/Garden Tub, Kitchen Island, Landscaped, Natural Woodwork, Stand Up Shower, Tub and Separate Shower, Main Level Bedroom Suite, Formal Dining Room, Main Floor Laundry
Waterfront No
Building
Lot Description 0-2.9999
Story 1
Foundation Full Basement, Walk-Out Basement
Sewer Septic
Water City
Structure Type Wood
New Construction No
Schools
Elementary Schools North
Middle Schools Washington
High Schools Washington
School District Washington Community Schools
Read Less Info
Want to know what your home might be worth? Contact us for a FREE valuation!

Our team is ready to help you sell your home for the highest possible price ASAP

IDX information provided by the Indiana Regional MLS
Bought with SWIAR NonMember • NonMember SWIAR
GET MORE INFORMATION




