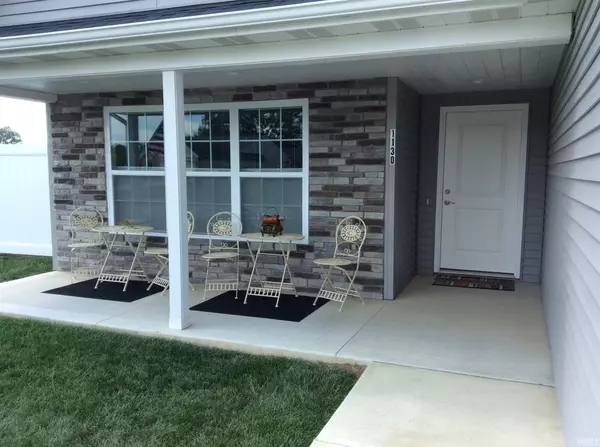For more information regarding the value of a property, please contact us for a free consultation.
Key Details
Sold Price $170,500
Property Type Single Family Home
Sub Type Site-Built Home
Listing Status Sold
Purchase Type For Sale
Square Footage 1,325 sqft
Subdivision Iron Horse Crossing
MLS Listing ID 202033811
Sold Date 09/29/20
Style One Story
Bedrooms 3
Full Baths 2
HOA Fees $8/ann
Abv Grd Liv Area 1,325
Total Fin. Sqft 1325
Year Built 2017
Annual Tax Amount $1,214
Tax Year 1920
Lot Size 8,276 Sqft
Property Description
*** Picture Perfect comes to mind when I walk thru this SPECTACULAR One Owner Home... The Moment you drive up to this home you will know this home has been well taken care of! An Awesome Open Concept Floor Plan is Perfect for Entertaining. The Kitchen Offers Plenty of Cabinet and Counter Space with Stainless Steel Appliances. Appliances Included in Sale are not warranted. Lots of Natural Light throughout the Home. Split Bedroom Floor Plan. Bottom up Top Down Blinds in the Living Room and Master Bedroom. Upgrades Include Lighting Fixtures, Extended Driveway & Sidewalks, Extra Stone on Exterior of Home and On Demand Hot Water Supply throughout the Home. Enjoy the Private Backyard with Vinyl Fence that has a Double Opening for Easy Access. ITEMS EXCLUDED: Storage Shed on back patio, all shelving units in the garage. Don't Miss Out on this Move-in Ready Home!
Location
State IN
Area Dekalb County
Direction ST RD 327/Coldwater Rd/N Randolph St into Iron Horse Crossing on Forest Park Dr. Left on N Walsh St Home is on corner of Walsh & Station House Pass
Rooms
Basement Slab
Dining Room 12 x 10
Kitchen Main, 14 x 12
Interior
Heating Forced Air, Gas
Cooling Central Air
Flooring Laminate
Fireplaces Type None
Appliance Dishwasher, Microwave, Refrigerator, Washer, Dryer-Electric, Range-Gas, Water Heater Gas, Window Treatment-Blinds
Laundry Main, 5 x 6
Exterior
Garage Attached
Garage Spaces 2.0
Fence Vinyl
Amenities Available Attic Pull Down Stairs, Attic Storage, Ceiling-9+, Ceiling Fan(s), Closet(s) Walk-in, Disposal, Dryer Hook Up Electric, Foyer Entry, Garage Door Opener, Landscaped, Open Floor Plan, Patio Covered, Porch Covered, Range/Oven Hook Up Gas, Split Br Floor Plan, Tub/Shower Combination, Main Level Bedroom Suite, Main Floor Laundry, Washer Hook-Up
Waterfront No
Roof Type Asphalt,Shingle
Building
Lot Description Level
Story 1
Foundation Slab
Sewer City
Water City
Architectural Style Ranch
Structure Type Stone,Vinyl
New Construction No
Schools
Elementary Schools J.E. Ober
Middle Schools Garrett Middle
High Schools Garrett High
School District Garrett Keyser Butler
Read Less Info
Want to know what your home might be worth? Contact us for a FREE valuation!

Our team is ready to help you sell your home for the highest possible price ASAP

IDX information provided by the Indiana Regional MLS
Bought with Mary Sherer • ReMax Crossroads
GET MORE INFORMATION




