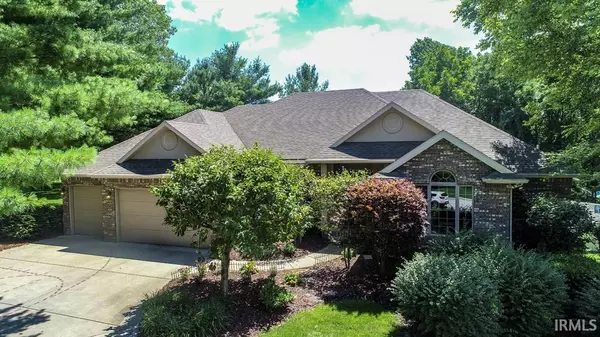For more information regarding the value of a property, please contact us for a free consultation.
Key Details
Sold Price $510,000
Property Type Single Family Home
Sub Type Site-Built Home
Listing Status Sold
Purchase Type For Sale
Square Footage 4,264 sqft
Subdivision Fishlers River Forest
MLS Listing ID 202029364
Sold Date 10/28/20
Style One Story
Bedrooms 5
Full Baths 4
Half Baths 1
HOA Fees $13/ann
Abv Grd Liv Area 2,564
Total Fin. Sqft 4264
Year Built 1997
Annual Tax Amount $5,248
Tax Year 2019
Lot Size 1.385 Acres
Property Description
OPEN HOUSE 09/20/2020 FROM 1-3PM. Stunning 1 story 5 bedroom, 4.5 bath home in Concord’s beautiful River Forest Subdivision. Open floorplan on main level has a large eat-in kitchen with Corian countertops, walk in pantry, double oven, breakfast nook, bar seating, & a seating area nestled around the gas fireplace. Main level family room & large open dining room make this home perfect for entertaining. Main level master suite with the 2nd of 3 gas fireplaces has access to deck, tray ceilings, & a gorgeous master bathroom with jetted garden tub, separate shower, his & her sinks, vanity & a large walk-in closet. Main level office & guest bedroom with a lofted area share a Jack & Jill bathroom with a jetted tub. Large main level laundry room with lots of cabinets makes a great 2nd office or craft room. Main level boasts a large maintenance free Fiberon deck & beautiful views. Hardwood floors & ceramic tile throughout the main level. Walkout lower level features radiant heat throughout & lots of natural light. Large family room/ rec room with a 3rd fireplace & wet bar with mini refrigerator for all of your entertaining needs. 2 more bedrooms share a Jack & Jill bathroom & large in-law suite includes a large bedroom, bath, 2nd laundry room & walk in cedar closet. Loads of storage throughout this home. Lower level patio & 3 seasons room with hot tub overlook large in ground Gunite heated pool which is surrounded by a privacy fence & beautiful landscaping. Surround sound, reverse osmosis, & hot water re circulation system are just a few features that this home includes. 3 car garage with hot & cold water as well as in floor drain. This high quality home will not last long. Extra lot included: .45 acre.
Location
State IN
Area Elkhart County
Direction CR 18 to CR 115, South to River Forest Dr. Home is on the left.
Rooms
Family Room 41 x 24
Basement Full Basement, Partially Finished, Walk-Out Basement
Dining Room 14 x 12
Kitchen Main, 14 x 14
Interior
Heating Forced Air, Gas
Cooling Central Air
Flooring Carpet, Hardwood Floors, Tile
Fireplaces Number 3
Fireplaces Type Family Rm, Living/Great Rm, 1st Bdrm
Appliance Dishwasher, Microwave, Refrigerator, Cooktop-Electric, Oven-Double, Water Heater Gas, Water Softener-Owned
Laundry Main
Exterior
Garage Attached
Garage Spaces 3.0
Fence Privacy
Pool Below Ground
Amenities Available Hot Tub/Spa, Breakfast Bar, Built-In Speaker System, Ceiling-9+, Closet(s) Cedar, Closet(s) Walk-in, Eat-In Kitchen, Garage Door Opener, Irrigation System, Natural Woodwork, Pantry-Walk In, Six Panel Doors, Formal Dining Room, Main Floor Laundry
Waterfront No
Roof Type Shingle
Building
Lot Description 0-2.9999, Level, Partially Wooded
Story 1
Foundation Full Basement, Partially Finished, Walk-Out Basement
Sewer Septic
Water Private
Architectural Style Ranch
Structure Type Brick,Vinyl
New Construction No
Schools
Elementary Schools Ox Bow
Middle Schools Concord
High Schools Concord
School District Concord Community Schools
Read Less Info
Want to know what your home might be worth? Contact us for a FREE valuation!

Our team is ready to help you sell your home for the highest possible price ASAP

IDX information provided by the Indiana Regional MLS
Bought with Barbara Serwatka • Century 21 Affiliated
GET MORE INFORMATION




