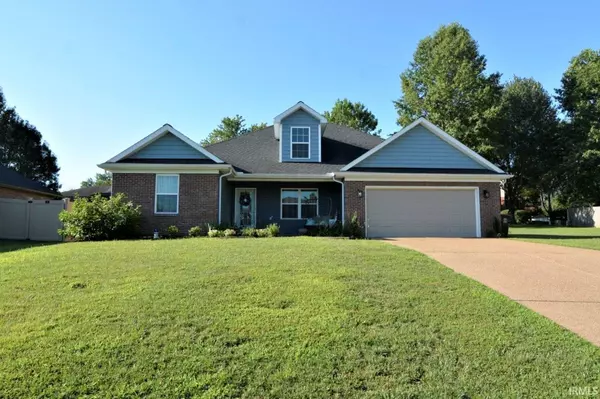For more information regarding the value of a property, please contact us for a free consultation.
Key Details
Sold Price $238,500
Property Type Single Family Home
Sub Type Site-Built Home
Listing Status Sold
Purchase Type For Sale
Square Footage 2,073 sqft
Subdivision Greenbriar Hills
MLS Listing ID 202032626
Sold Date 01/04/21
Style One Story
Bedrooms 4
Full Baths 2
Abv Grd Liv Area 2,073
Total Fin. Sqft 2073
Year Built 2018
Annual Tax Amount $1,895
Tax Year 2020
Property Description
Welcome home to 507 Merrill CT. This gorgeous newer build home is ready to welcome your family inside. Constructed only 2 years ago by Hass & Morgan. Driving up to the driveway you will be greeted with beautiful curb appeal and a covered porch for morning coffee enjoyment. Step inside the foyer and kick off your shoes. Just to the right you will see a lovely space for a private office or a formal living room. Just across the hall are two kids/guest rooms with a shared bathroom. As you reach the end of the foyer the space opens up the the Great Room. This large open space will allow you to entertain guest, french doors lead to the outdoor patio. Kitchen offers an abundance of White cabinetry with stainless steel appliances. Eat-in kitchen area has loads of windows for natural lighting. On the other side of the home you will find the Owners-suite. Master bathroom offers double vanity making it convenient for both of you to get ready. Upstairs the owners just finished out the attic space creating a large 4th bedroom with a cute reading nook. Separate laundry room is located outside of the master suite.
Location
State IN
Area Vanderburgh County
Direction W. on Petersburgh Rd, N.on Greendale, W. on Merrill Ct
Rooms
Basement Slab
Dining Room 10 x 12
Kitchen Main, 11 x 12
Interior
Heating Gas
Cooling Central Air
Flooring Carpet, Hardwood Floors
Fireplaces Type None
Appliance Dishwasher, Microwave, Refrigerator, Range-Electric
Laundry Main, 7 x 9
Exterior
Garage Attached
Garage Spaces 2.0
Fence None
Amenities Available Breakfast Bar, Ceiling Fan(s), Detector-Smoke, Eat-In Kitchen, Foyer Entry, Garage Door Opener, Porch Covered, Split Br Floor Plan, Main Level Bedroom Suite, Main Floor Laundry
Waterfront No
Roof Type Shingle
Building
Lot Description Slope
Story 1
Foundation Slab
Sewer City
Water City
Architectural Style Traditional
Structure Type Brick,Vinyl
New Construction No
Schools
Elementary Schools Highland
Middle Schools Thompkins
High Schools Central
School District Evansville-Vanderburgh School Corp.
Read Less Info
Want to know what your home might be worth? Contact us for a FREE valuation!

Our team is ready to help you sell your home for the highest possible price ASAP

IDX information provided by the Indiana Regional MLS
Bought with William Hitch • HOUSE HUNTER REALTY PBJ GROUP LLC
GET MORE INFORMATION




