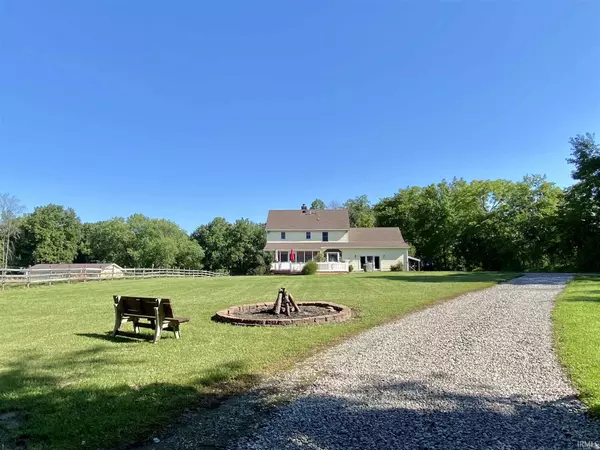For more information regarding the value of a property, please contact us for a free consultation.
Key Details
Sold Price $430,000
Property Type Single Family Home
Sub Type Site-Built Home
Listing Status Sold
Purchase Type For Sale
Square Footage 3,096 sqft
Subdivision None
MLS Listing ID 202031069
Sold Date 10/30/20
Style Two Story
Bedrooms 4
Full Baths 2
Half Baths 1
Abv Grd Liv Area 3,096
Total Fin. Sqft 3096
Year Built 1991
Annual Tax Amount $3,204
Tax Year 2020
Lot Size 2.810 Acres
Property Description
Custom 2story home on 2 acres. The home features 4 large beds/2.5 baths, spacious great rm w fp, over-sized windows letting in natural light, screened-in porch, office, breakfast rm. Kitchen features Cambria quartz counter tops, custom cabinets, built-in oven, microwave, island with a 5 burner gas cook-top and breakfast bar, stainless steel refrigerator, built-in kitchen desk, integrated pantry, mud rm, plus a bonus rm. Master offers fp, large windows, newly remodeled master bath w walk-in shower, 2 sinks, jetted tub, walk-in closet. The remolded hall bath also has 2 sinks and shower. Home has a hook-up for a generator, and there is a large detached garage/workshop for all your toys and hobbies!
Location
State IN
Area Monroe County
Direction SR 37/I-69 South to IN-46/SR 46 W. Then right onto N Union Valley Rd. Then left onto McNeely St to home on left.
Rooms
Basement None
Dining Room 14 x 13
Kitchen Main, 17 x 13
Interior
Heating Electric, Forced Air, Gas
Cooling Central Air
Flooring Carpet, Hardwood Floors, Laminate
Fireplaces Number 2
Fireplaces Type Living/Great Rm, 1st Bdrm, Gas Log, Two
Appliance Dishwasher, Microwave, Refrigerator, Cooktop-Gas, Oven-Built-In, Water Heater Gas
Laundry Main, 7 x 5
Exterior
Garage Attached
Garage Spaces 2.0
Fence None
Amenities Available Breakfast Bar, Built-in Desk, Ceiling-Cathedral, Closet(s) Walk-in, Countertops-Stone, Crown Molding, Deck Open, Eat-In Kitchen, Jet Tub, Generator Ready, Intercom, Kitchen Island, Porch Covered, Porch Screened, Stand Up Shower, Main Floor Laundry, Washer Hook-Up
Waterfront No
Roof Type Asphalt
Building
Lot Description 0-2.9999, Wooded
Story 2
Foundation None
Sewer Septic
Water City
Architectural Style Traditional
Structure Type Brick,Vinyl
New Construction No
Schools
Elementary Schools Edgewood
Middle Schools Edgewood
High Schools Edgewood
School District Richland-Bean Blossom Community Schools
Read Less Info
Want to know what your home might be worth? Contact us for a FREE valuation!

Our team is ready to help you sell your home for the highest possible price ASAP

IDX information provided by the Indiana Regional MLS
Bought with Caprice Huntzinger • RE/MAX Realty Professionals
GET MORE INFORMATION




