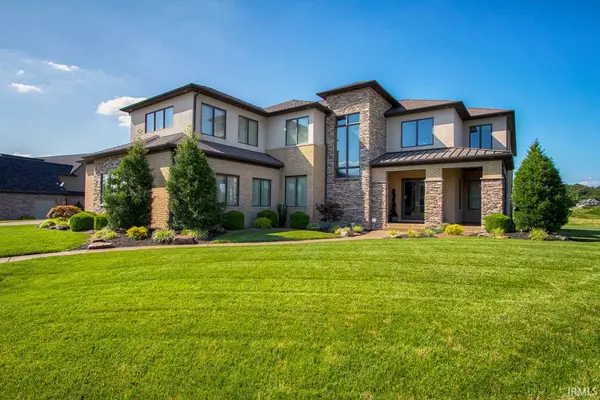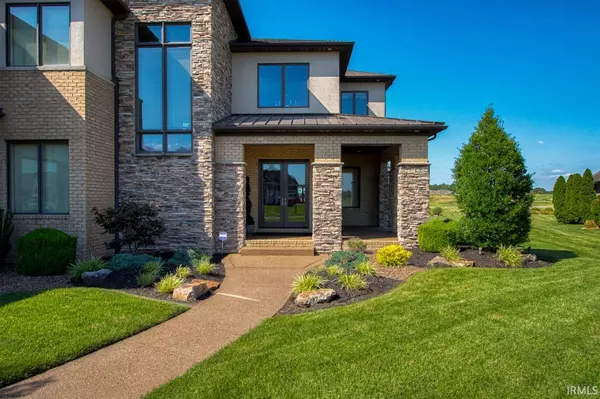For more information regarding the value of a property, please contact us for a free consultation.
Key Details
Sold Price $765,000
Property Type Single Family Home
Sub Type Site-Built Home
Listing Status Sold
Purchase Type For Sale
Square Footage 6,270 sqft
Subdivision Cambridge Woods
MLS Listing ID 202032201
Sold Date 11/12/20
Style Two Story
Bedrooms 4
Full Baths 5
Half Baths 1
HOA Fees $50/ann
Abv Grd Liv Area 6,270
Total Fin. Sqft 6270
Year Built 2008
Annual Tax Amount $9,527
Tax Year 2020
Lot Size 0.940 Acres
Property Description
Unique architecture and exquisite design combine to create this stunning 4-bedroom, 5.5-bath masterpiece. The brick, stone, and stucco exterior and modern design, paired with immaculate landscaping with the backdrop of the gorgeous rolling hills of Cambridge Golf Course provide remarkable curb appeal. The double-door entry into the home welcomes you to floor to ceiling windows, hardwood floors, soaring ceilings, stacked stone columns, an open catwalk above the great room, and lighted display nooks throughout. Your meals will be crafted in the kitchen that can only be described as indescribable with pendant lighting, granite counters, beautiful floor-to-ceiling cabinetry, a large island, and custom back splash. The living room and hearth room off the kitchen allow for large gatherings, letting the panoramic views of the in-ground pool and surrounding golf course to guide the conversations. There is also a rec room and office on the main level, with a drop zone and laundry room just off the 3-car garage entrance. The master retreat offers a coffee bar in the sitting room, His-and-Her bathrooms, two walk-in closets, a laundry room, and private balcony overlooking the property. The upper level is complete with two additional bedrooms and baths, and a fourth possible bedroom currently used as an exercise room. The icing on the cake of this phenomenal home is the outdoor living space, which includes an in-ground pool, screened-porch, lake views, and the rolling green acres of Cambridge Golf Course.
Location
State IN
Area Vanderburgh County
Direction From Hwy 41: E on Volkman Rd; N on Cambridge Village Rd; E on Ladbrooke Dr; follow Ladbrooke to the right at the Y, home will be on the left.
Rooms
Family Room 20 x 14
Basement Partial Basement, Unfinished
Dining Room 16 x 11
Kitchen Main, 25 x 20
Interior
Heating Gas
Cooling Central Air
Fireplaces Number 2
Fireplaces Type Family Rm, Living/Great Rm
Appliance Dishwasher, Microwave, Washer, Dryer-Electric, Pool Equipment, Range-Gas
Laundry Main, 16 x 10
Exterior
Garage Attached
Garage Spaces 3.5
Pool Below Ground
Amenities Available 1st Bdrm En Suite, Ceiling Fan(s), Closet(s) Walk-in, Countertops-Stone, Foyer Entry, Landscaped, Open Floor Plan, Patio Open, Porch Covered, Stand Up Shower, Tub and Separate Shower, Tub/Shower Combination, Main Level Bedroom Suite, Great Room, Main Floor Laundry, Washer Hook-Up
Waterfront No
Building
Lot Description Golf Frontage, Level
Story 2
Foundation Partial Basement, Unfinished
Sewer Public
Water Public
Structure Type Brick,Stone,Stucco
New Construction No
Schools
Elementary Schools Scott
Middle Schools North
High Schools North
School District Evansville-Vanderburgh School Corp.
Read Less Info
Want to know what your home might be worth? Contact us for a FREE valuation!

Our team is ready to help you sell your home for the highest possible price ASAP

IDX information provided by the Indiana Regional MLS
Bought with Kimberly Clark • eXp Realty, LLC
GET MORE INFORMATION




