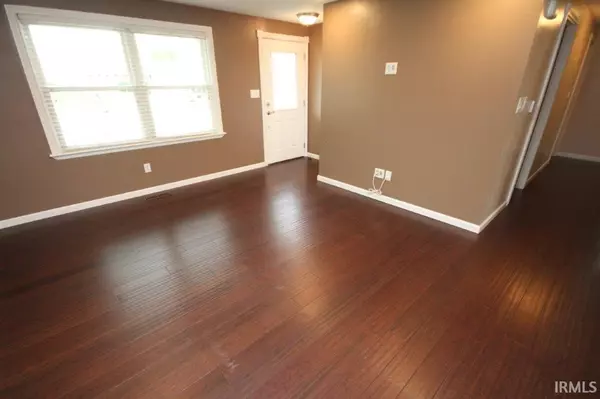For more information regarding the value of a property, please contact us for a free consultation.
Key Details
Sold Price $168,900
Property Type Single Family Home
Sub Type Site-Built Home
Listing Status Sold
Purchase Type For Sale
Square Footage 2,557 sqft
Subdivision Shordon Estates
MLS Listing ID 202030731
Sold Date 09/03/20
Style One Story
Bedrooms 3
Full Baths 2
HOA Fees $2/ann
Abv Grd Liv Area 1,402
Total Fin. Sqft 2557
Year Built 1973
Annual Tax Amount $1,511
Tax Year 2020
Lot Size 10,018 Sqft
Property Description
This move in ranch as it all. Newly remodeled inside and out. Beautiful kitchen that opens into a morning room. All new cabinets, back splash, appliances and laminate flooring throughout kitchen and morning room. New windows through out and updated baths. On the first floor there is a wonderful family room with a fireplace. There are 3 bedrooms and the master has it's own bathroom. The basement is finished. There is a second living area that is wired for surround sound, a huge laundry room that could house a hobby area as well, with lots of storage. There are two additional rooms downstairs that could be a den and an exercise room. Updated landscaping on a cul-de-sac fenced in yard. This home is in mint condition and turn key ready.
Location
State IN
Area Allen County
Zoning R1
Direction Parent Road to Shordon Estates Subdivision, to Sandstone Court, home in cul-de-sac on the right.
Rooms
Family Room 20 x 11
Basement Finished, Full Basement
Kitchen Main, 15 x 8
Interior
Heating Gas, Forced Air
Cooling Central Air
Flooring Laminate
Fireplaces Number 1
Fireplaces Type Family Rm, Gas Log, Wood Burning
Appliance Dishwasher, Microwave, Window Treatments, Range-Electric, Water Heater Gas
Laundry Basement, 16 x 15
Exterior
Garage Attached
Garage Spaces 2.0
Fence Chain Link
Amenities Available 1st Bdrm En Suite, Cable Ready, Ceiling Fan(s), Countertops-Stone, Disposal, Dryer Hook Up Gas/Elec, Garage Door Opener, Landscaped, Open Floor Plan, Patio Open, Porch Open, Range/Oven Hook Up Elec
Waterfront No
Roof Type Asphalt
Building
Lot Description Cul-De-Sac
Story 1
Foundation Finished, Full Basement
Sewer City
Water City
Architectural Style Ranch
Structure Type Aluminum
New Construction No
Schools
Elementary Schools Haley
Middle Schools Blackhawk
High Schools Snider
School District Fort Wayne Community
Read Less Info
Want to know what your home might be worth? Contact us for a FREE valuation!

Our team is ready to help you sell your home for the highest possible price ASAP

IDX information provided by the Indiana Regional MLS
Bought with Elyse Nussbaum • Coldwell Banker Real Estate Group
GET MORE INFORMATION




