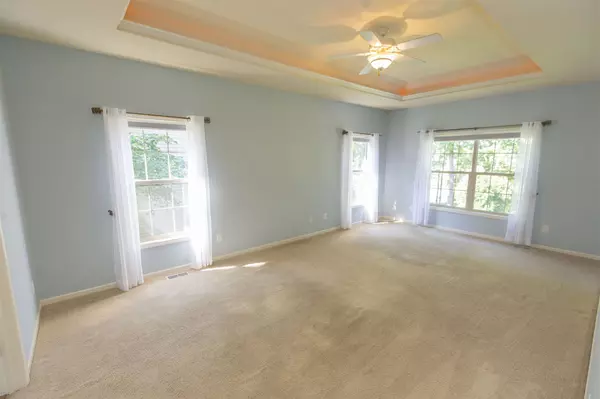For more information regarding the value of a property, please contact us for a free consultation.
Key Details
Sold Price $297,000
Property Type Single Family Home
Sub Type Site-Built Home
Listing Status Sold
Purchase Type For Sale
Square Footage 2,947 sqft
Subdivision Natures Gate
MLS Listing ID 202027499
Sold Date 11/23/20
Style One Story
Bedrooms 3
Full Baths 2
HOA Fees $8/ann
Abv Grd Liv Area 2,104
Total Fin. Sqft 2947
Year Built 2004
Annual Tax Amount $2,492
Tax Year 2019
Lot Size 0.400 Acres
Property Description
This beautiful 3 bedroom home with gorgeous hardwood flooring has so much to offer it is sure to check all the boxes. A master bedroom that receives an abundance of natural light plus unique tray lighting making the ceiling feel even taller. The en Suite has large tub, spacious double vanity, shower stall, and private water closet. An open concept floor plan allows you to enjoy company and family from anywhere on the main level. Be sure to cozy up next to the wood burning fireplace on cold winter nights with a cup of hot cocoa or spend your warm summer nights under the stars on your back deck. Enjoy time outside and with a water view in your massive completely landscaped backyard with mature trees and frontage to a stocked pond. A walk out basement with spacious family room and private bonus room gives you plenty of extra room to host guests. Updates/Improvements: whole yard irrigation, invisible pet fence, water softener 2012, reverse osmosis 2012, ADT & security systems
Location
State IN
Area St. Joseph County
Direction Cleveland Rd turn south on Natures Gate Dr. Turn left on Rolling Hills Dr. Turn right on Turning Leaf Dr. Take Poppy Rd north. Turn west on Serenity Dr. Serenity Dr turns into Turning Leaf Dr
Rooms
Basement Full Basement, Partially Finished, Walk-Out Basement
Interior
Heating Forced Air
Cooling Central Air
Flooring Carpet, Ceramic Tile, Hardwood Floors
Fireplaces Number 1
Fireplaces Type Living/Great Rm
Appliance Dishwasher, Microwave, Refrigerator, Range-Electric
Laundry Main
Exterior
Garage Attached
Garage Spaces 2.0
Fence Invisible
Amenities Available 1st Bdrm En Suite, Ceiling-Tray, Ceiling Fan(s), Ceilings-Vaulted, Deck Open, Eat-In Kitchen, Garage Door Opener, Porch Covered, Main Floor Laundry
Waterfront Yes
Waterfront Description Pond
Building
Lot Description Partially Wooded, Rolling, Waterfront, 0-2.9999, Water View
Story 1
Foundation Full Basement, Partially Finished, Walk-Out Basement
Sewer City
Water City
Structure Type Vinyl
New Construction No
Schools
Elementary Schools Warren
Middle Schools Dickinson
High Schools Washington
School District South Bend Community School Corp.
Read Less Info
Want to know what your home might be worth? Contact us for a FREE valuation!

Our team is ready to help you sell your home for the highest possible price ASAP

IDX information provided by the Indiana Regional MLS
Bought with Kimberly Murrell • McKinnies Realty, LLC
GET MORE INFORMATION




