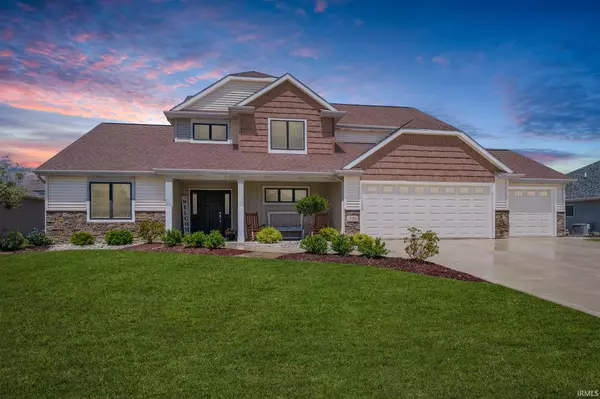For more information regarding the value of a property, please contact us for a free consultation.
Key Details
Sold Price $320,000
Property Type Single Family Home
Sub Type Site-Built Home
Listing Status Sold
Purchase Type For Sale
Square Footage 2,598 sqft
Subdivision Hunters Glen
MLS Listing ID 202027093
Sold Date 08/19/20
Style One and Half Story
Bedrooms 4
Full Baths 2
Half Baths 1
Abv Grd Liv Area 2,598
Total Fin. Sqft 2598
Year Built 2016
Annual Tax Amount $1,645
Tax Year 2019
Lot Size 0.490 Acres
Property Description
*Due to Multiple Offers received, highest and best to be submitted by noon on 7/18/2020. “CUSTOM” is the word. Stop the car and take a look at this beautifully landscaped immaculate CUSTOM 1 ½ Story, 4 bedroom, 2 ½ bath built by Nixon Homes… boasting tons of RECENT quality features and updates made by the Homeowner. Ask Agent for the extensive detailed list of features and updates. Situated on a .49 acre lot in the rural subdivision of Hunters Glen with NO Association dues. City water and Sewer. This home features a spacious open floor plan great for entertaining. CUSTOM from top to bottom SOFT CLOSE cabinets and drawers with QUARTZ counter tops in the Kitchen. Main level large Master Suite with CUSTOM LED lighting bordering the trey ceiling, CUSTOM tile shower, and abundant walk-in closet. Nice Rec Room/Loft area on Second Floor along with 3 well sized bedrooms. High Ceiling Great Room with corner Fireplace and crown molding. CUSTOM Lockers outside of the Laundry room and half bath before stepping into the CUSTOMized Garage. Are you ready to be amazed by this 3 car Garage? Fall in love with the CUSTOM swiss trax flooring, CUSTOM cabinets, premium LED Lighting and mounted cable ready T.V.; ALL STAYING!!! Did I mention that ALL appliances STAY?! Furnishings are for sale too! Don’t miss out, stop by and make this gorgeous home yours!
Location
State IN
Area Dekalb County
Zoning R1
Direction State Rd 8 East Past Hospital to Hunters Glen Subdivision, turn into subdivision. First right on Steeplechase, then turn left onto Thoroughbred Lane. Home is on the left.
Rooms
Family Room 21 x 16
Basement Slab
Dining Room 15 x 13
Kitchen Main, 15 x 12
Interior
Heating Forced Air, Gas
Cooling Central Air
Flooring Carpet, Vinyl
Fireplaces Number 1
Fireplaces Type Family Rm, Gas Log
Appliance Dishwasher, Microwave, Refrigerator, Washer, Window Treatments, Dryer-Electric, Ice Maker, Oven-Gas, Range-Gas, Water Heater Electric, Water Softener-Owned, Window Treatment-Blinds, Basketball Goal
Laundry Main, 10 x 8
Exterior
Exterior Feature Sidewalks
Garage Attached
Garage Spaces 3.0
Amenities Available Attic Pull Down Stairs, Attic Storage, Breakfast Bar, Cable Available, Ceiling-9+, Ceiling-Tray, Ceiling Fan(s), Closet(s) Walk-in, Countertops-Stone, Court-Basketball, Crown Molding, Detector-Smoke, Disposal, Dryer Hook Up Gas/Elec, Foyer Entry, Garage Door Opener, Landscaped, Open Floor Plan, Pantry-Walk In, Patio Covered, Porch Covered, Range/Oven Hk Up Gas/Elec, Six Panel Doors, Split Br Floor Plan, Storm Windows, Utility Sink, Stand Up Shower, Main Level Bedroom Suite, Main Floor Laundry, Custom Cabinetry, Garage Utilities
Waterfront No
Roof Type Asphalt,Dimensional Shingles,Shingle
Building
Lot Description Level
Story 1.5
Foundation Slab
Sewer City
Water City
Architectural Style Craftsman
Structure Type Stone,Vinyl,Wood
New Construction No
Schools
Elementary Schools J.R. Watson
Middle Schools Dekalb
High Schools Dekalb
School District Dekalb Central United
Read Less Info
Want to know what your home might be worth? Contact us for a FREE valuation!

Our team is ready to help you sell your home for the highest possible price ASAP

IDX information provided by the Indiana Regional MLS
Bought with Ginger Miller • CENTURY 21 Bradley Realty, Inc
GET MORE INFORMATION




