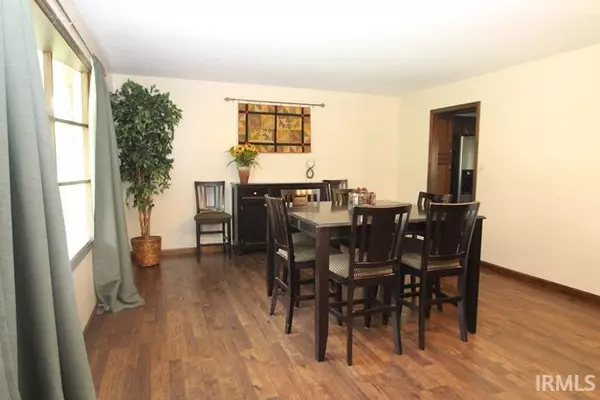For more information regarding the value of a property, please contact us for a free consultation.
Key Details
Sold Price $200,000
Property Type Single Family Home
Sub Type Site-Built Home
Listing Status Sold
Purchase Type For Sale
Square Footage 2,622 sqft
Subdivision Norwood
MLS Listing ID 202027884
Sold Date 09/21/20
Style Two Story
Bedrooms 4
Full Baths 2
Half Baths 1
Abv Grd Liv Area 2,622
Total Fin. Sqft 2622
Year Built 1981
Annual Tax Amount $1,866
Tax Year 2020
Lot Size 0.470 Acres
Property Description
New roof & guttering August 2020. Well maintained home on double lot close to Ball State University and Hospital. Convenient circular floor plan featuring eat-in kitchen, formal dining, great room on main level and five bedrooms on upper level. Fifth bedroom would be perfect for recreation room, etc. New wood laminate flooring in dining room. Stainless steel kitchen appliances and reverse osmosis at sink. Great room with gas fireplace, storage closet, & access to back yard deck. Master suite includes attached bath with shower. Another full bath in upstairs hall features double sinks & tub/shower combo. New tankless water heater and newer furnace in garage (for upstairs 5th bedroom/bonus room). Privacy fence and basketball court in back yard. NEW ROOF GUTTERS & DOWNSPOUTS INSTALLED ASAP.
Location
State IN
County Delaware County
Area Delaware County
Direction McGalliard to Oakwood, North to Woodmont, West to 2209.
Rooms
Basement Crawl
Dining Room 18 x 14
Kitchen Main, 13 x 13
Interior
Heating Gas, Forced Air
Cooling Central Air
Flooring Carpet
Fireplaces Number 1
Fireplaces Type Family Rm, Gas Log
Appliance Dishwasher, Microwave, Refrigerator, Oven-Electric, Range-Electric, Water Heater Gas, Water Heater Tankless, Water Softener-Owned, Window Treatment-Blinds, Basketball Goal
Laundry Main, 7 x 6
Exterior
Garage Attached
Garage Spaces 2.0
Fence Full, Privacy, Wood
Amenities Available Alarm System-Security, Cable Available, Cable Ready, Ceiling-Cathedral, Ceiling Fan(s), Countertops-Laminate, Court-Basketball, Detector-Smoke, Disposal, Dryer Hook Up Electric, Eat-In Kitchen, Garage Door Opener, Porch Covered, Range/Oven Hook Up Elec, Twin Sink Vanity, Stand Up Shower, Tub/Shower Combination, Formal Dining Room, Great Room, Main Floor Laundry, Sump Pump, Washer Hook-Up
Waterfront No
Roof Type Asphalt
Building
Lot Description Partially Wooded
Story 2
Foundation Crawl
Sewer City
Water City
Architectural Style Traditional
Structure Type Aluminum,Brick
New Construction No
Schools
Elementary Schools Northview
Middle Schools Northside
High Schools Central
School District Muncie Community Schools
Read Less Info
Want to know what your home might be worth? Contact us for a FREE valuation!

Our team is ready to help you sell your home for the highest possible price ASAP

IDX information provided by the Indiana Regional MLS
Bought with Rebekah Hanna • RE/MAX Real Estate Groups
GET MORE INFORMATION




