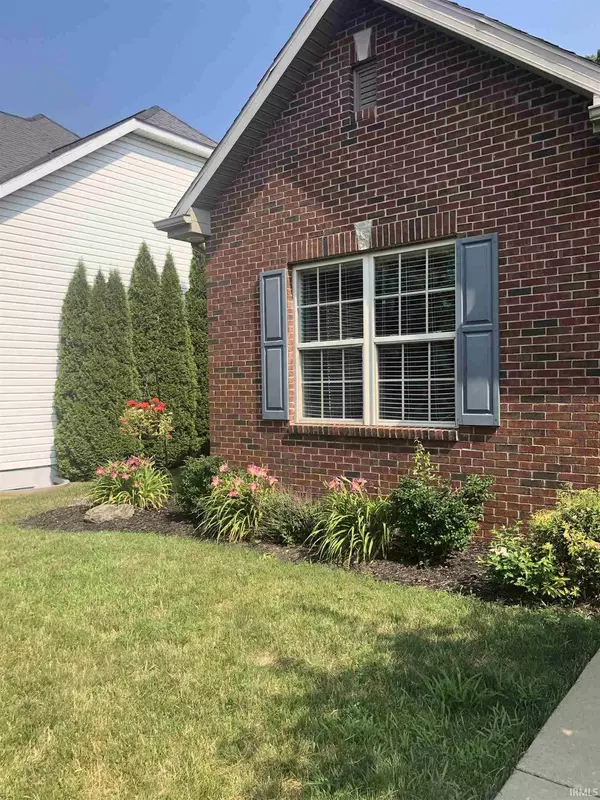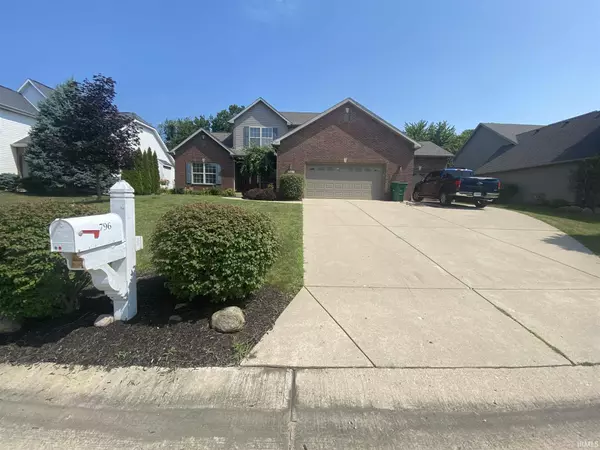For more information regarding the value of a property, please contact us for a free consultation.
Key Details
Sold Price $375,000
Property Type Single Family Home
Sub Type Site-Built Home
Listing Status Sold
Purchase Type For Sale
Square Footage 5,151 sqft
Subdivision Raineybrook
MLS Listing ID 202026070
Sold Date 11/06/20
Style Two Story
Bedrooms 5
Full Baths 3
Half Baths 1
Abv Grd Liv Area 3,265
Total Fin. Sqft 5151
Year Built 2004
Annual Tax Amount $5,110
Tax Year 2019
Lot Size 0.282 Acres
Property Description
Located in Raineybrook subdivision. Jump on 231 and you're only 6 minutes to Purdue. Quality build by Green Goose Homes. Originally was the builder's home. Features 5 bedrooms, 3.5 baths, a large first floor master suite with beautiful trim work and lighted tray ceiling. Main floor has a large laundry room, kitchen with lots of cabinet/counter space, family room with fireplace and formal dining Room. Second Floor features an additional family room with fireplace, three bedrooms and a full bath. Finished basement with additional bedroom and full bath, rec room and theater room pre-wired for surround sound and a home theater. Three car garage, fenced in yard with large deck which is ideal for entertaining.
Location
State IN
Area Tippecanoe County
Direction Located in Raineybrook Subdivision. Head west on Veterans Memorial Pkwy S. towards S. 9th St for 1.3 mi, turn left on Old US Highway 231 S. 1.5 mi, Turn right onto W 500 S. 0.4 mi, turn right onto Admirals Pointe Dr for approx 0.4 miles.
Rooms
Family Room 17 x 19
Basement Finished, Full Basement
Dining Room 13 x 13
Kitchen Main, 13 x 11
Interior
Heating Forced Air, Gas
Cooling Central Air
Flooring Carpet, Hardwood Floors
Fireplaces Number 2
Fireplaces Type Family Rm, Living/Great Rm, Gas Log
Appliance Dishwasher, Microwave, Refrigerator, Cooktop-Gas, Water Heater Gas
Laundry Main, 10 x 7
Exterior
Garage Attached
Garage Spaces 3.0
Fence Wood
Amenities Available Breakfast Bar, Closet(s) Walk-in, Countertops-Solid Surf, Detector-Smoke, Disposal, Dryer Hook Up Gas, Eat-In Kitchen, Garage Door Opener, Jet Tub, Twin Sink Vanity, Main Level Bedroom Suite, Main Floor Laundry, Washer Hook-Up
Waterfront No
Roof Type Asphalt,Shingle
Building
Lot Description Level
Story 2
Foundation Finished, Full Basement
Sewer City
Water City
Architectural Style Traditional
Structure Type Brick,Vinyl
New Construction No
Schools
Elementary Schools Mayflower Mill
Middle Schools Southwestern
High Schools Mc Cutcheon
School District Tippecanoe School Corp.
Read Less Info
Want to know what your home might be worth? Contact us for a FREE valuation!

Our team is ready to help you sell your home for the highest possible price ASAP

IDX information provided by the Indiana Regional MLS
Bought with Maggie Stark • Coldwell Banker Shook
GET MORE INFORMATION




