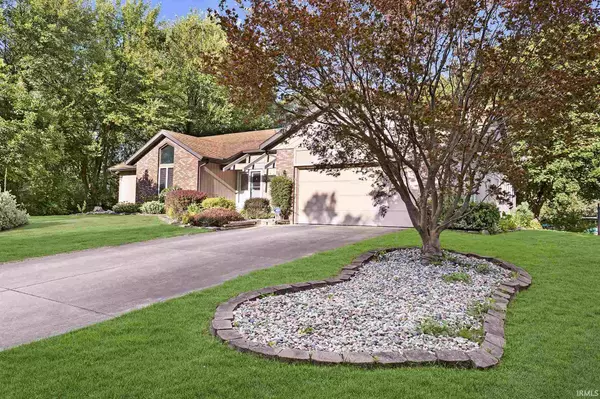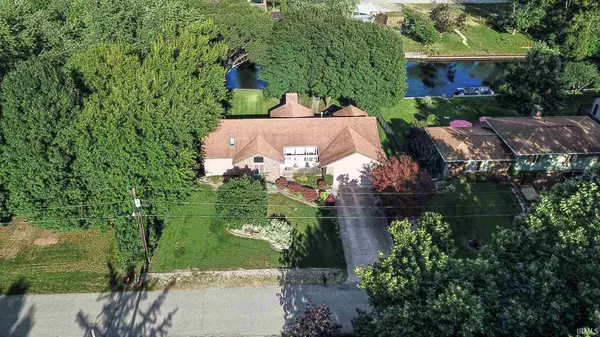For more information regarding the value of a property, please contact us for a free consultation.
Key Details
Sold Price $322,500
Property Type Single Family Home
Sub Type Site-Built Home
Listing Status Sold
Purchase Type For Sale
Square Footage 4,080 sqft
Subdivision East View Estates / Eastview Estates
MLS Listing ID 202029377
Sold Date 10/28/20
Style One Story
Bedrooms 3
Full Baths 3
Half Baths 1
HOA Fees $12/ann
Abv Grd Liv Area 2,380
Total Fin. Sqft 4080
Year Built 1986
Annual Tax Amount $2,333
Tax Year 2019
Lot Size 0.312 Acres
Property Description
Upper St Joseph river with 98 feet of channel frontage! This fabulous walkout ranch is filled with upscale features throughout. Much larger than it looks from the road, boasting over 4,000 SF of finished living space! Great room with a vaulted cedar ceiling and attractive brick fireplace. Kitchen with beautiful Granite counters and stainless steel appliances. Dining area with view of the water. Large master bedroom with vaulted ceilings and stunning bath with heated tile floors. Extra large family room in basement offers a tile topped bar, a 3/4 bath, sliding doors offer walkout to the patio. There is an absolute ton of storage space throughout. Relax on the multi-tear Trex deck and enjoy the waterfront view! Steel seawall, beautiful landscaping and irrigation system. Come take a look! Price below appraised value!
Location
State IN
Area Elkhart County
Direction From CR 17 north of Six Span Bridge. Take CR 8 East to Echo Lane - south to property.
Rooms
Family Room 33 x 36
Basement Finished, Full Basement, Outside Entrance, Outside Entrance Only, Walk-Out Basement
Dining Room 17 x 14
Kitchen Main, 17 x 14
Interior
Heating Forced Air, Gas
Cooling Central Air
Flooring Carpet, Tile, Vinyl
Fireplaces Number 1
Fireplaces Type Living/Great Rm, Gas Log
Appliance Dishwasher, Microwave, Refrigerator, Washer, Cooktop-Gas, Dryer-Electric, Oven-Gas, Sump Pump, Water Heater Gas, Water Softener-Owned
Laundry Main
Exterior
Exterior Feature None
Garage Attached
Garage Spaces 2.0
Fence None
Amenities Available 1st Bdrm En Suite, Ceilings-Vaulted, Countertops-Stone, Deck Open, Deck on Waterfront, Foyer Entry, Garage Door Opener, Irrigation System, Kitchen Island, Landscaped, Open Floor Plan, Twin Sink Vanity, Utility Sink, Stand Up Shower, Main Level Bedroom Suite, Main Floor Laundry
Waterfront Yes
Waterfront Description River
Roof Type Asphalt,Shingle
Building
Lot Description Waterfront, Waterfront-Medium Bank
Story 1
Foundation Finished, Full Basement, Outside Entrance, Outside Entrance Only, Walk-Out Basement
Sewer Septic
Water Well
Architectural Style Walkout Ranch
Structure Type Brick,Cedar
New Construction No
Schools
Elementary Schools Eastwood
Middle Schools Pierre Moran
High Schools Elkhart Central
School District Elkhart Community Schools
Read Less Info
Want to know what your home might be worth? Contact us for a FREE valuation!

Our team is ready to help you sell your home for the highest possible price ASAP

IDX information provided by the Indiana Regional MLS
Bought with Jennea Schirr • McKinnies Realty, LLC Elkhart
GET MORE INFORMATION




