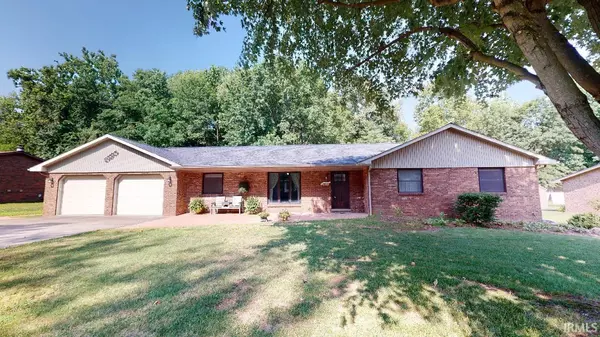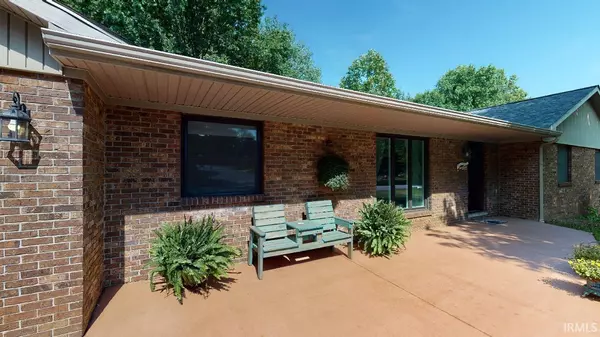For more information regarding the value of a property, please contact us for a free consultation.
Key Details
Sold Price $270,200
Property Type Single Family Home
Sub Type Site-Built Home
Listing Status Sold
Purchase Type For Sale
Square Footage 2,261 sqft
Subdivision Ottawa Hills
MLS Listing ID 202025582
Sold Date 12/23/20
Style One Story
Bedrooms 3
Full Baths 2
Half Baths 1
Abv Grd Liv Area 2,261
Total Fin. Sqft 2261
Year Built 1980
Annual Tax Amount $1,828
Tax Year 2020
Lot Size 0.358 Acres
Property Description
Just like new, describes this beautifully updated brick ranch home in Jasper located near a walking path. This home offers 3 bedrooms and 2.5 baths. The open concept living area and elegant kitchen are sure to please. The newer appliances, granite counter tops and custom cabinetry are just a few of the many extras this property has to offer. The kitchen opens into the spacious living room with painted brick fireplace, gorgeous laminate floors and access to the newly built all seasons room which is heated and cooled. Enjoy your favorite beverage in the all seasons room while looking over the well kept private back yard. In addition, there's a room currently used as an office and a nice sized laundry room/half bath with washer and dryer included. Some updates consist of new roof, stunning decorative retaining wall, all seasons room, stained concrete patios, and roof extension over the front porch. This wonderful home is definitely a must see.
Location
State IN
Area Dubois County
Direction Hwy 231 North, left on 15th Street, left on Worrell Drive. House is on the right.
Rooms
Basement None
Kitchen Main, 20 x 16
Interior
Heating Electric
Cooling Central Air
Flooring Ceramic Tile, Laminate
Fireplaces Number 1
Fireplaces Type Living/Great Rm
Appliance Dishwasher, Microwave, Refrigerator, Washer, Window Treatments, Dryer-Electric, Oven-Gas
Laundry Main, 12 x 7
Exterior
Garage Attached
Garage Spaces 2.0
Fence Chain Link, Partial
Amenities Available Attic Pull Down Stairs, Ceiling Fan(s), Countertops-Stone, Disposal, Dryer Hook Up Electric, Eat-In Kitchen, Kitchen Island, Near Walking Trail, Open Floor Plan, Porch Covered, Porch Enclosed, Stand Up Shower, Tub/Shower Combination, Main Level Bedroom Suite, Main Floor Laundry, Washer Hook-Up, Custom Cabinetry
Waterfront No
Roof Type Composite
Building
Lot Description Level
Story 1
Foundation None
Sewer City
Water City
Architectural Style Ranch
Structure Type Brick
New Construction No
Schools
Elementary Schools Tenth Street
Middle Schools Greater Jasper Cons Schools
High Schools Greater Jasper Cons Schools
School District Greater Jasper Cons. Schools
Read Less Info
Want to know what your home might be worth? Contact us for a FREE valuation!

Our team is ready to help you sell your home for the highest possible price ASAP

IDX information provided by the Indiana Regional MLS
Bought with Steve Lukemeyer • F.C. TUCKER EMGE REALTORS
GET MORE INFORMATION




