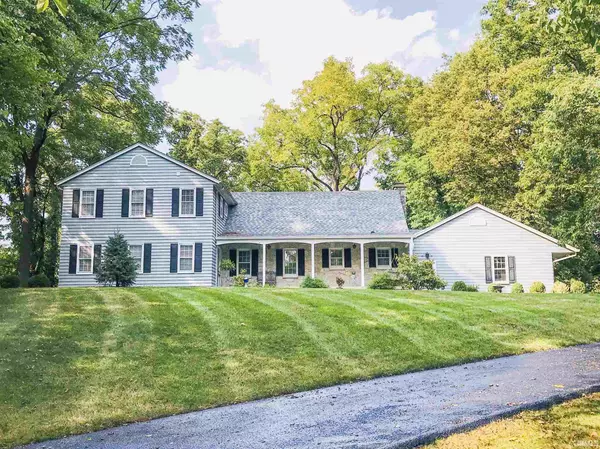For more information regarding the value of a property, please contact us for a free consultation.
Key Details
Sold Price $405,000
Property Type Single Family Home
Sub Type Site-Built Home
Listing Status Sold
Purchase Type For Sale
Square Footage 4,532 sqft
Subdivision Raineybrook
MLS Listing ID 202025621
Sold Date 12/08/20
Style Two Story
Bedrooms 4
Full Baths 3
Half Baths 3
Abv Grd Liv Area 3,520
Total Fin. Sqft 4532
Year Built 1962
Annual Tax Amount $2,151
Tax Year 2020
Lot Size 0.980 Acres
Property Description
Welcome to 710 Cardinal Drive! This home features over 4500 SF of living space with an additional 800 SF storage room. BRAND NEW ROOF in August of 2020. No detail has been overlooked in this meticulously maintained and updated home. Farmhouse chic meets vintage charm throughout. 4 bedrooms with a den that could serve as a 5th, 6 baths (3 full / 3 half), large living and family rooms, huge basement rec room, oversized laundry room, and newly added screened-in porch overlooking the nearly 1 acre lot. So much space to call home! The kitchen offers updated quartz countertops and newer backsplash, a breakfast bar/island that opens to a formal dining room, and an eat-in breakfast nook perfect for cozy mornings. A large living room opens to the screened-in porch and open air deck/balcony out back. Gorgeous family room complete with fireplace, built-in shelving and walk-out to deck. Plenty of room in the walk-out basement with a custom wood bar, built-in seating, fireplace and pool table, complete with a newly added half bath. Attention to detail at every turn with both new/original wood flooring, solid wood doors, ample closet/storage space and SO MUCH more. A private and stunning lot in desirable Raineybrook subdivision. This truly is a rare find and a MUST SEE.
Location
State IN
Area Tippecanoe County
Direction 231 S to 500 S, right on Whippoorwill Dr, Left on Cardinal, House on Right
Rooms
Family Room 19 x 15
Basement Full Basement, Partially Finished, Walk-Out Basement
Dining Room 16 x 14
Kitchen Main, 14 x 13
Interior
Heating Forced Air, Gas
Cooling Central Air
Fireplaces Number 3
Fireplaces Type Family Rm, Living/Great Rm, Rec Rm, Three +
Appliance Dishwasher, Microwave, Refrigerator, Washer, Dryer-Electric, Oven-Built-In, Oven-Double, Range-Gas, Water Filtration System, Water Heater Gas, Water Softener-Owned, Window Treatment-Blinds
Laundry Main, 8 x 16
Exterior
Exterior Feature None
Garage Attached
Garage Spaces 2.0
Fence None
Amenities Available Cable Available, Ceilings-Beamed, Chair Rail, Countertops-Stone, Deck Open, Detector-Smoke, Disposal, Eat-In Kitchen, Garage Door Opener, Kitchen Island, Landscaped, Laundry-Chute, Natural Woodwork, Near Walking Trail, Patio Covered, Porch Covered, Porch Screened, Storm Doors, Twin Sink Vanity, Utility Sink, Stand Up Shower, Tub and Separate Shower, Formal Dining Room, Main Floor Laundry
Waterfront No
Roof Type Asphalt
Building
Lot Description 0-2.9999, Partially Wooded, Rolling
Story 2
Foundation Full Basement, Partially Finished, Walk-Out Basement
Sewer Septic
Water Well
Architectural Style Traditional
Structure Type Stone
New Construction No
Schools
Elementary Schools Mintonye
Middle Schools Southwestern
High Schools Mc Cutcheon
School District Tippecanoe School Corp.
Read Less Info
Want to know what your home might be worth? Contact us for a FREE valuation!

Our team is ready to help you sell your home for the highest possible price ASAP

IDX information provided by the Indiana Regional MLS
Bought with Eric Seymour • BerkshireHathaway HS IN Realty
GET MORE INFORMATION




