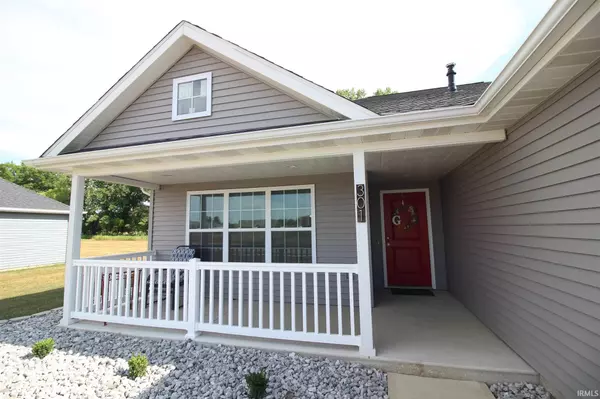For more information regarding the value of a property, please contact us for a free consultation.
Key Details
Sold Price $170,000
Property Type Single Family Home
Sub Type Site-Built Home
Listing Status Sold
Purchase Type For Sale
Square Footage 1,263 sqft
Subdivision Iron Horse Crossing
MLS Listing ID 202027835
Sold Date 08/28/20
Style One Story
Bedrooms 3
Full Baths 2
HOA Fees $8/ann
Abv Grd Liv Area 1,263
Total Fin. Sqft 1263
Year Built 2017
Annual Tax Amount $1,242
Tax Year 2019
Lot Size 10,802 Sqft
Property Description
OPEN HOUSE MONDAY JULY 20th 11am-7pm!! This 2017 built 3 bedroom 2 bath immaculate well kept home is a MUST SEE! This house is located on a corner lot with great curb appeal with an 2 car attached side garage! The corner lot provides lots of extra parking. This house offers a lot of features. Covered front porch and covered back patio with a large fenced in yard! The interior of this home is adorable! Open kitchen/dining/living room with vaulted ceiling. The kitchen offers 2 year-old stainless steel appliances, granite counter tops, a large island and a lot of cabinet space. The main bedroom offers a large walk-in closet with an attached full bathroom with high granite counters. The other two guest bedrooms are both equipped with spacious closets. The secondary full bath is conveniently located near the guest bedrooms. The laundry room has been recently updated with a backsplash, custom built shelving and cabinet space. This house has a tankless hot water heater! Beautiful light fixtures throughout the home! ALL APPLIANCES STAY!! Located within 10 minutes from Auburn/I-69 and Avilla/Highway 3 and just a short drive north of Fort Wayne. Don't miss your opportunity to make this house your home!
Location
State IN
Area Dekalb County
Direction State Road 327/Coldwater Rd./N. Randolph St. into Iron Horse Crossing on Forrest Park Drive. Right on Franklin then left on Conductor Cove
Rooms
Basement Slab
Kitchen Main, 20 x 12
Interior
Heating Forced Air
Cooling Central Air
Appliance Dishwasher, Microwave, Refrigerator, Washer, Oven-Electric, Water Heater Tankless
Laundry Main
Exterior
Garage Attached
Garage Spaces 2.0
Amenities Available Attic Pull Down Stairs, Ceilings-Vaulted, Closet(s) Walk-in, Deck Covered, Dryer Hook Up Electric, Porch Covered
Waterfront No
Building
Lot Description Corner, Level
Story 1
Foundation Slab
Sewer City
Water City
Structure Type Brick,Vinyl
New Construction No
Schools
Elementary Schools J.E. Ober
Middle Schools Garrett Middle
High Schools Garrett High
School District Garrett Keyser Butler
Read Less Info
Want to know what your home might be worth? Contact us for a FREE valuation!

Our team is ready to help you sell your home for the highest possible price ASAP

IDX information provided by the Indiana Regional MLS
Bought with Ashley Neeley • RE/MAX Results
GET MORE INFORMATION




