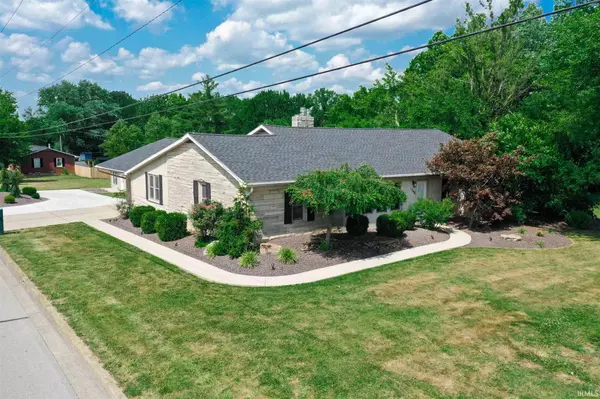For more information regarding the value of a property, please contact us for a free consultation.
Key Details
Sold Price $298,900
Property Type Single Family Home
Sub Type Site-Built Home
Listing Status Sold
Purchase Type For Sale
Square Footage 4,320 sqft
Subdivision None
MLS Listing ID 202024738
Sold Date 03/26/21
Style One Story
Bedrooms 3
Full Baths 3
Abv Grd Liv Area 2,160
Total Fin. Sqft 4320
Year Built 1951
Annual Tax Amount $2,400
Tax Year 2020
Lot Size 2.050 Acres
Property Description
Lots Of Living Space Inside and Out! Completely Remodeled Ranch Home Situated On 2.05 Acres In The Heart Of Jasper. As You Enter The Home You'll Be Impressed With The Spacious Rooms Enhanced With French Doors Throughout The Home. Featuring over 4300 Finished Sq. Ft., 3 Bedrooms And 3 Full Baths. On The Main Level Is The Living Room With Gas Fireplace And Hardwood Flooring Which Leads You To The Large Den/Home Office With Luxury Vinyl Plank Flooring. Off Of The Den Is The Formal Dining Room With Beautiful Wainscoting. Double Opening To Kitchen With Sit Down Bar Area, All New Stainless Steel Appliance And Solid Surface Countertops. Down The Hall Through A Frosted Glass Door Is The Recently Remodeled Private Master Bedroom/Suite With Beautiful Tiled Shower. 2 Additional Bedrooms And Remodeled Bath Completes The Main Level. Fully Finished Lower Level With Walk Up Garage Access Includes A Bar Area With Complete Kitchen, Pool Room, Game Room, Family Room With Gas Fireplace, Full Bath, Music Room/Exercise Room And Laundry Room. Outside You'll Find A Large Stamped Concrete Secluded Patio Overlooking The Adjoining Partially Wooded 1.16 Acre Lot. Just A Few Of The Recent Updates Include New Roof 2019, New Concrete Driveway And Roundabout, United Dynamics Waterproofing System And Sump Pump Installed In 2018/2019. Don't Wait Long To View This Beautiful Home!
Location
State IN
Area Dubois County
Direction West On 6th St. (Hwy 56W), Home Is On The Corner Of 6th St. & St. Charles St.
Rooms
Family Room 21 x 13
Basement Finished, Full Basement, Walk-up
Dining Room 14 x 13
Kitchen Main, 20 x 15
Interior
Heating Gas, Forced Air
Cooling Central Air
Fireplaces Number 2
Fireplaces Type Family Rm, Living/Great Rm
Appliance Dishwasher, Microwave, Refrigerator, Window Treatments, Range-Gas, Sump Pump, Water Heater Electric
Laundry Lower, 8 x 13
Exterior
Garage Attached
Garage Spaces 2.0
Waterfront No
Building
Lot Description Corner, Level, Partially Wooded
Story 1
Foundation Finished, Full Basement, Walk-up
Sewer City
Water City
Architectural Style Ranch
Structure Type Stone,Vinyl
New Construction No
Schools
Elementary Schools Ireland
Middle Schools Greater Jasper Cons Schools
High Schools Greater Jasper Cons Schools
School District Greater Jasper Cons. Schools
Read Less Info
Want to know what your home might be worth? Contact us for a FREE valuation!

Our team is ready to help you sell your home for the highest possible price ASAP

IDX information provided by the Indiana Regional MLS
Bought with Philip Ahrens • RE/MAX Local
GET MORE INFORMATION




