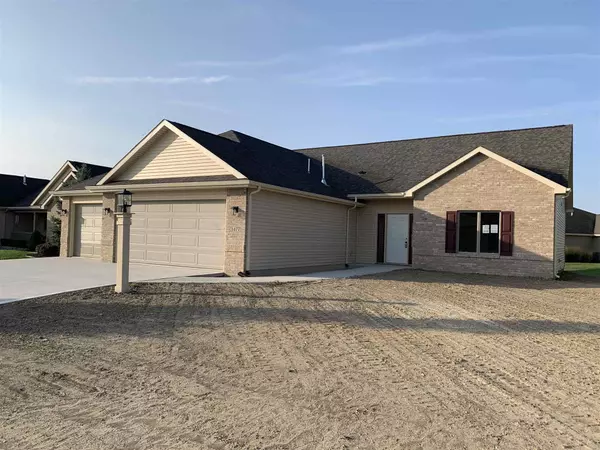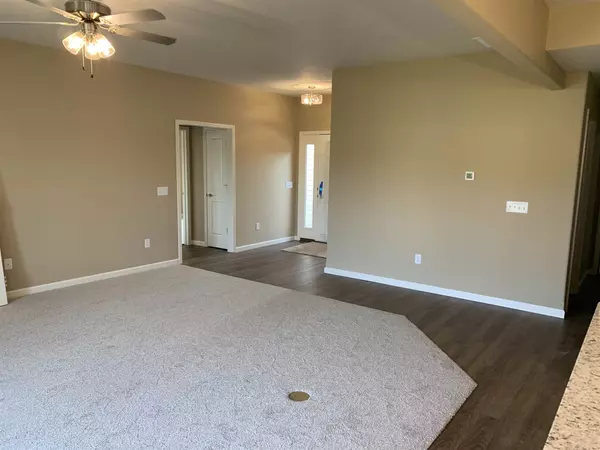For more information regarding the value of a property, please contact us for a free consultation.
Key Details
Sold Price $269,500
Property Type Condo
Sub Type Condo/Villa
Listing Status Sold
Purchase Type For Sale
Square Footage 1,690 sqft
Subdivision Landin Meadows
MLS Listing ID 202027325
Sold Date 11/04/20
Style One Story
Bedrooms 3
Full Baths 2
HOA Fees $26/ann
Abv Grd Liv Area 1,690
Total Fin. Sqft 1690
Year Built 2020
Annual Tax Amount $12
Tax Year 2020
Lot Size 8,925 Sqft
Property Description
** Open Sundays 1-3**Kitchen with hickory cabinets, granite countertops, walk-in pantry. Gas fireplace in the living area. A very nice sized 10x14 screened porch. Walk in 11' master closet. Double vanities and ceramic shower in master. Split bedroom floor plan. Vinyl plank flooring in hallways and kitchen/nook. Range & dryer are set up for either gas or electric. Villa home with irrigation system. Villa dues include lawn mowing thru entire mowing season, fertilization, mulch, and snow removal over 3 inches, only $100/month. Picture of home is previous model. This home is same floor plan but some of the options/colors may be different.
Location
State IN
Area Allen County
Direction Landin Road to Parent Road. Go right once in the subdivision and follow around to the house.
Rooms
Basement Slab
Kitchen Main, 10 x 14
Interior
Heating Gas
Cooling Central Air
Flooring Carpet, Vinyl
Fireplaces Number 1
Fireplaces Type Living/Great Rm, Gas Log
Appliance Dishwasher, Microwave, Oven-Electric, Water Heater Gas
Laundry Main, 6 x 6
Exterior
Garage Attached
Garage Spaces 3.0
Fence Wood
Amenities Available 1st Bdrm En Suite, Attic Pull Down Stairs, Ceiling-9+, Ceiling-Tray, Ceiling Fan(s), Closet(s) Walk-in, Countertops-Laminate, Countertops-Stone, Disposal, Dryer Hook Up Gas/Elec, Foyer Entry, Garage Door Opener, Irrigation System, Kitchen Island, Near Walking Trail, Open Floor Plan, Pantry-Walk In, Porch Screened, Range/Oven Hk Up Gas/Elec, Six Panel Doors, Split Br Floor Plan, Stand Up Shower, Tub/Shower Combination, Washer Hook-Up, Custom Cabinetry
Waterfront Yes
Waterfront Description Pond
Roof Type Asphalt,Dimensional Shingles
Building
Lot Description Waterfront
Story 1
Foundation Slab
Sewer City
Water City
Architectural Style Ranch
Structure Type Brick,Vinyl
New Construction No
Schools
Elementary Schools Haley
Middle Schools Blackhawk
High Schools Snider
School District Fort Wayne Community
Read Less Info
Want to know what your home might be worth? Contact us for a FREE valuation!

Our team is ready to help you sell your home for the highest possible price ASAP

IDX information provided by the Indiana Regional MLS
Bought with Rob Harris • RE/MAX Results
GET MORE INFORMATION




