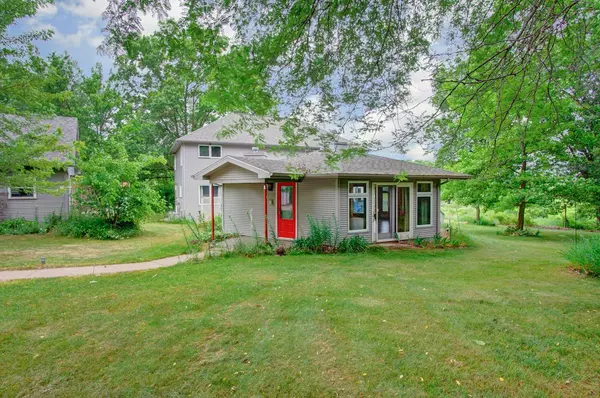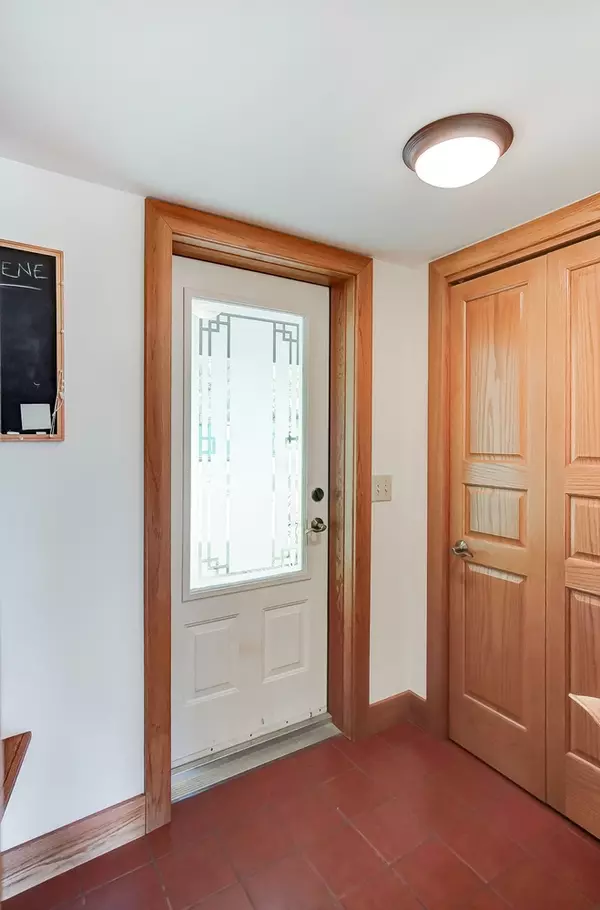For more information regarding the value of a property, please contact us for a free consultation.
Key Details
Sold Price $420,000
Property Type Single Family Home
Sub Type Site-Built Home
Listing Status Sold
Purchase Type For Sale
Square Footage 4,127 sqft
Subdivision None
MLS Listing ID 202023952
Sold Date 10/30/20
Style Two Story
Bedrooms 3
Full Baths 3
Half Baths 1
Abv Grd Liv Area 3,437
Total Fin. Sqft 4127
Year Built 1985
Annual Tax Amount $1,899
Tax Year 20192020
Lot Size 3.730 Acres
Property Description
Hidden on a main road near 1-69 and I-80/90 Toll Road), this lovely home sits on 3.73 acres of natural splendor. Turning into the drive is like taking a turn from civilization: Fruit trees, flowers, and native foliage surround a spacious home with outbuildings and a heated 3-car garage/ workshop. Marsh Lake Nature Preserve butts up to the back yard, creating a breathtaking view. The home is primarily open concept, with plenty of options for private spaces: The main level has modern kitchen with a breakfast bar island; great room with gas fireplace, tiled floor, a cathedral pine ceiling and a skylight; a formal dining room; a sun room/ atrium/ library; 2 bedrooms including the master suite with a walk-in ceramic shower. The upper level offers another master bedroom/bath suite, as well as a loft and library/ den/ office. Rooms in the finished basement include an office; a rec room; a hobby/family room; and a concrete safety room. The large mechanical room is unfinished. Three decks and a patio surround. Other quality features are too numerous to list, but include skylights and enhanced lighting, an intercom system, window seats, etc- Must see to fully appreciate!
Location
State IN
Area Steuben County
Direction I-69 to Pokagon exit; north on Old 27, turning into CR 50 ; property hidden from road, identified by 5500 address marker on east side of road.
Rooms
Basement Crawl, Finished, Full Basement, Outside Entrance, Walk-Out Basement
Dining Room 13 x 9
Kitchen Main, 16 x 12
Interior
Heating Forced Air, Gas
Cooling Central Air
Flooring Carpet, Ceramic Tile, Hardwood Floors, Vinyl
Fireplaces Number 1
Fireplaces Type Living/Great Rm, Gas Log, Gas Starter
Appliance Dishwasher, Refrigerator, Window Treatments, Ice Maker, Kitchen Exhaust Downdraft, Oven-Built-In, Oven-Gas, Range-Gas, Sump Pump, Water Heater Gas, Water Softener-Owned, Window Treatment-Blinds
Laundry Main
Exterior
Exterior Feature Cable TV Antenna
Garage Detached
Garage Spaces 3.0
Amenities Available Antenna, Breakfast Bar, Ceiling-Cathedral, Ceiling Fan(s), Closet(s) Walk-in, Countertops-Laminate, Eat-In Kitchen, Garage Door Opener, Generator Ready, Intercom, Kitchen Island, Natural Woodwork, Open Floor Plan, Pantry-Walk In, Patio Covered, Patio Open, Porch Covered, Skylight(s), Tub/Shower Combination, Workshop, Main Level Bedroom Suite, Formal Dining Room, Garage-Heated, Great Room, Sump Pump, Washer Hook-Up
Waterfront No
Waterfront Description Lake
Roof Type Shingle
Building
Lot Description Irregular, Partially Wooded, Rolling, Water View, Wooded
Story 2
Foundation Crawl, Finished, Full Basement, Outside Entrance, Walk-Out Basement
Sewer Septic
Water Well
Architectural Style Contemporary
Structure Type Concrete,Vinyl
New Construction No
Schools
Elementary Schools Fremont
Middle Schools Fremont
High Schools Fremont
School District Fremont Community
Read Less Info
Want to know what your home might be worth? Contact us for a FREE valuation!

Our team is ready to help you sell your home for the highest possible price ASAP

IDX information provided by the Indiana Regional MLS
Bought with Mark Pontecorvo • RE/MAX Results - Angola office
GET MORE INFORMATION




