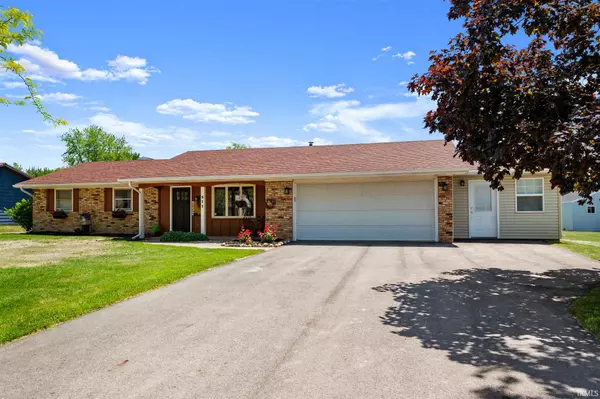For more information regarding the value of a property, please contact us for a free consultation.
Key Details
Sold Price $180,000
Property Type Single Family Home
Sub Type Site-Built Home
Listing Status Sold
Purchase Type For Sale
Square Footage 2,022 sqft
Subdivision Dawson(S)
MLS Listing ID 202022579
Sold Date 07/17/20
Style One Story
Bedrooms 4
Full Baths 2
Abv Grd Liv Area 2,022
Total Fin. Sqft 2022
Year Built 1967
Annual Tax Amount $1,124
Tax Year 2019
Lot Size 0.344 Acres
Property Description
Looking for an elegant home with pride of ownership and a large outbuilding? This stunning home offers over 2,000+ sq.ft., 4 bedrooms, 2 full bathrooms, and separate living spaces. The beautiful brick and spacious front porch welcome you upon arrival. Enter into the family room where you can enjoy time spent with family or that morning cup of coffee. The chef's kitchen offers fresh neutral paint, stunning white cabinets, tile floors, kitchen island, ample counter space, large pantry, and bay window with picturesque views of the backyard. ALL kitchen appliances included! Off the kitchen is a huge formal dining room perfect for family dinners! The great room offers neutral paint, ceiling fan, and a beautiful wood-burning fireplace with brick surround perfect for those chilly nights. The spacious 17x16 master suite offers a large walk-in closet, ceiling fan, tile floors, and plenty of cabinet storage. There are 3 additional comfortably sized bedrooms down the main hallway in addition to another full bathroom! Enjoy relaxing in your large hot tub after a long day of work or with a glass of wine on your back patio. Need extra storage or maybe a workshop? Utilize the nearly 600 sq.ft. multi-level outbuilding that comes with window A/C units & a heater. Additional features include a 23x12 extra room off the garage perfect for additional storage as well as a newer roof. Your new home has arrived! Welcome home!
Location
State IN
Area Dekalb County
Direction From Warfield St. turn South onto Harrison St. and then East onto Hill St.
Rooms
Family Room 16 x 12
Basement Slab
Dining Room 18 x 10
Kitchen Main, 14 x 13
Interior
Heating Forced Air, Gas
Cooling Central Air
Flooring Carpet, Tile
Fireplaces Number 1
Fireplaces Type Living/Great Rm, Wood Burning
Appliance Dishwasher, Microwave, Refrigerator, Washer, Window Treatments, Dryer-Electric, Oven-Electric, Range-Electric, Water Heater Gas
Laundry Main, 7 x 5
Exterior
Garage Attached
Garage Spaces 2.0
Fence None
Amenities Available 1st Bdrm En Suite, Attic Pull Down Stairs, Attic Storage, Ceiling Fan(s), Closet(s) Walk-in, Countertops-Laminate, Crown Molding, Detector-Smoke, Disposal, Dryer Hook Up Electric, Eat-In Kitchen, Firepit, Garage Door Opener, Kitchen Island, Landscaped, Natural Woodwork, Patio Open, Porch Covered, Tub/Shower Combination, Workshop, Main Level Bedroom Suite, Formal Dining Room, Garage-Heated, Great Room, Main Floor Laundry
Waterfront No
Roof Type Shingle
Building
Lot Description Level
Story 1
Foundation Slab
Sewer City
Water City
Architectural Style Ranch
Structure Type Brick,Vinyl,Wood
New Construction No
Schools
Elementary Schools J.E. Ober
Middle Schools Garrett Middle
High Schools Garrett High
School District Garrett Keyser Butler
Read Less Info
Want to know what your home might be worth? Contact us for a FREE valuation!

Our team is ready to help you sell your home for the highest possible price ASAP

IDX information provided by the Indiana Regional MLS
Bought with Raymond Placencia • Mike Thomas Associates, Inc.
GET MORE INFORMATION




