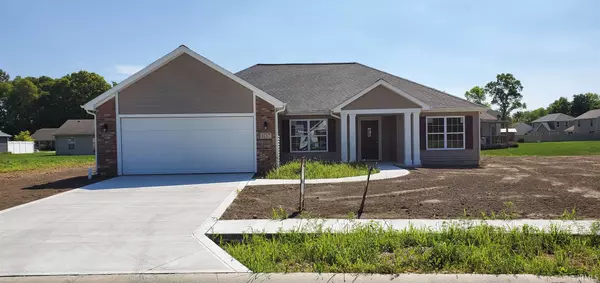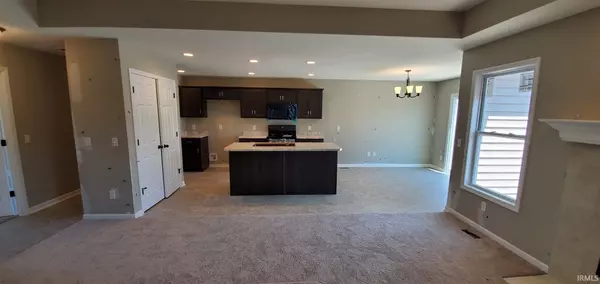For more information regarding the value of a property, please contact us for a free consultation.
Key Details
Sold Price $211,900
Property Type Single Family Home
Sub Type Site-Built Home
Listing Status Sold
Purchase Type For Sale
Square Footage 1,644 sqft
Subdivision Indian Ridge On The Wabash
MLS Listing ID 202023979
Sold Date 09/28/20
Style One Story
Bedrooms 3
Full Baths 2
Abv Grd Liv Area 1,644
Total Fin. Sqft 1644
Year Built 2020
Tax Year 2021
Lot Size 9,147 Sqft
Property Description
Watch the progress on this popular, efficient Mandalay floor plan. Located in historic Indian Ridge subdivision, this 3 BR, 2 bath, 1644 sq. ft. ranch features a 15' x 21' great room with 9' tray ceiling, 11' x 23 kitchen/nook with island bar and pantry, large 14' x 15' MBR with 6' x 10' walk-in closet, walk- in shower, plus 5' vanity with large mirrored medicine cabinet and a linen closet. The 11' x 11' den has Dutch doors. There is a 6' x 11' laundry room. The finished 2 car garage has pull down ladder for attic storage. The open 12' x 10' covered front porch has 4 columns and decorative front door. Expected completion per Lancia Homes, is Sept. Lancia's 2/10 warranty comes with this beautiful new home.
Location
State IN
Area Huntington County
Zoning R1
Direction Take Etna Avenue to 4 way stop at Waterworks Rd and Ash. Turn onto Ash Street and watch on left for Indian Ridge entrance. Turn into Indian Ridge and stay on Miami Trail until Elias Murray Dr. Turn onto Elias Murray and watch for ranch home on right
Rooms
Basement Slab
Kitchen Main, 11 x 12
Interior
Heating Gas, Forced Air
Cooling Central Air
Flooring Carpet, Vinyl
Fireplaces Type None
Appliance Dishwasher, Range-Electric, Water Heater Electric
Laundry Main, 10 x 6
Exterior
Garage Attached
Garage Spaces 2.0
Fence None
Amenities Available ADA Features, Alarm System-Security, Attic Pull Down Stairs, Attic Storage, Breakfast Bar, Cable Available, Ceiling-9+, Ceiling-Tray, Closet(s) Walk-in, Countertops-Laminate, Deck Open, Detector-Smoke, Disposal, Dryer Hook Up Gas/Elec, Eat-In Kitchen, Foyer Entry, Garage Door Opener, Home Warranty Included, Kitchen Island, Patio Open, Porch Covered, Range/Oven Hk Up Gas/Elec, Six Panel Doors, Twin Sink Vanity, Stand Up Shower, Tub/Shower Combination, Main Level Bedroom Suite, Great Room, Main Floor Laundry, Washer Hook-Up
Waterfront No
Roof Type Asphalt
Building
Lot Description Level
Story 1
Foundation Slab
Sewer City
Water City
Architectural Style Ranch
Structure Type Brick,Vinyl
New Construction No
Schools
Elementary Schools Horace Mann
Middle Schools Riverview
High Schools Huntington North
School District Huntington County Community
Read Less Info
Want to know what your home might be worth? Contact us for a FREE valuation!

Our team is ready to help you sell your home for the highest possible price ASAP

IDX information provided by the Indiana Regional MLS
Bought with Mike Keesler • CENTURY 21 Bradley Realty, Inc
GET MORE INFORMATION




