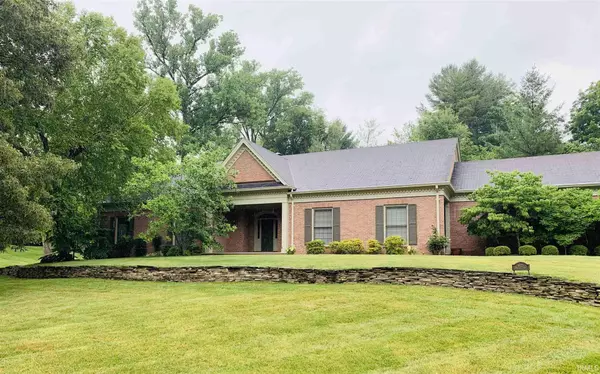For more information regarding the value of a property, please contact us for a free consultation.
Key Details
Sold Price $355,000
Property Type Condo
Sub Type Condo/Villa
Listing Status Sold
Purchase Type For Sale
Square Footage 4,177 sqft
Subdivision Woodland Condos
MLS Listing ID 202023326
Sold Date 04/05/21
Style One and Half Story
Bedrooms 2
Full Baths 2
Half Baths 1
HOA Fees $763/mo
Abv Grd Liv Area 4,177
Total Fin. Sqft 4177
Year Built 1989
Annual Tax Amount $4,065
Tax Year 20192020
Property Description
A beautiful home plus the ease of living in a stand alone condo in the Woodlands. The kitchen features white Fehrenbacher cabinets, granite island, high-end appliances and a breakfast room. The adjoining butler’s pantry has floor-to-ceiling storage plus a sink with disposal. The laundry room is off a hallway lined with 3 pantry closets. The first-floor main suite features floor-to-ceiling windows, a gas log fireplace and handicapped accessible en-suite bathroom. A colossal walk-in closet with custom built-ins is located just off the bathroom. Also on the first floor is the dining room, living room and den. The living room has French doors that open onto the backyard patio, and a gas log fireplace. The den is cozy with built-in cabinets. All have crown molding. Den and master bedroom are carpeted while the other rooms have hardwood floors. A spacious tiled entry and large guest bathroom round out the first floor. Upstairs you will find an immense second bedroom with 3 large closets and a large full bathroom. Adjacent to the bedroom is a room that could be used for almost anything, plus two more storage closets and attic storage. This home has 3 furnaces and 3 air conditioners for zoned heating and cooling. Speakers are built in throughout and the sound system equipment will stay with the new owner. Security system. Hose drip irrigation system for the flower beds which is separately metered. Ramp in garage. HOA covers lawn & tree maintenance, snow removal, pest control, gutter cleaning, outside painting, plus roof, siding and sidewalk maintenance and replacement.
Location
State IN
Area Vanderburgh County
Direction North on Stringtown, turn left onto W Buena Vista Rd, turn right onto Fairfax Rd, turn left onto Fairfax Court
Rooms
Basement Crawl, Unfinished
Dining Room 14 x 15
Kitchen Main, 15 x 22
Interior
Heating Forced Air, Gas
Cooling Central Air
Flooring Carpet, Hardwood Floors, Tile
Fireplaces Number 2
Fireplaces Type Living/Great Rm, 1st Bdrm, Gas Log
Appliance Dishwasher, Microwave, Refrigerator, Washer, Window Treatments, Built-In Gas Grill, Dehumidifier, Dryer-Electric, Freezer, Kitchen Exhaust Hood, Oven-Built-In, Oven-Electric, Range-Gas, Sump Pump, Warming Drawer, Water Heater Electric, Window Treatment-Blinds
Laundry Main
Exterior
Garage Attached
Garage Spaces 2.0
Amenities Available 1st Bdrm En Suite, ADA Features, Alarm System-Security, Attic Storage, Built-In Speaker System, Built-In Bookcase, Cable Ready, Closet(s) Walk-in, Countertops-Solid Surf, Countertops-Stone, Crown Molding, Detector-Smoke, Disposal, Dryer Hook Up Gas, Eat-In Kitchen, Foyer Entry, Garage Door Opener, Kitchen Island, Landscaped, Patio Open, Range/Oven Hook Up Gas, Six Panel Doors, Skylight(s), Twin Sink Vanity, Utility Sink, Stand Up Shower, Tub and Separate Shower, Main Level Bedroom Suite, Formal Dining Room, Garage-Heated, Main Floor Laundry, Sump Pump, Washer Hook-Up, Custom Cabinetry, Garage Utilities
Waterfront No
Building
Lot Description Cul-De-Sac, Slope
Story 1.5
Foundation Crawl, Unfinished
Sewer City
Water City
Architectural Style Traditional
Structure Type Brick
New Construction No
Schools
Elementary Schools Stringtown
Middle Schools Thompkins
High Schools Central
School District Evansville-Vanderburgh School Corp.
Read Less Info
Want to know what your home might be worth? Contact us for a FREE valuation!

Our team is ready to help you sell your home for the highest possible price ASAP

IDX information provided by the Indiana Regional MLS
Bought with Stacy Stevens • Landmark Realty & Development, Inc
GET MORE INFORMATION




