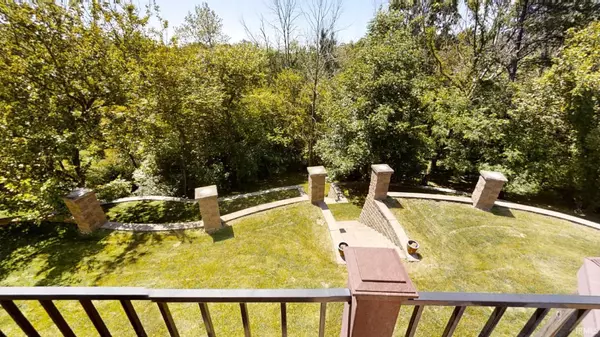For more information regarding the value of a property, please contact us for a free consultation.
Key Details
Sold Price $360,000
Property Type Single Family Home
Sub Type Site-Built Home
Listing Status Sold
Purchase Type For Sale
Square Footage 4,416 sqft
Subdivision Eagle Glen
MLS Listing ID 202021346
Sold Date 12/03/20
Style Two Story
Bedrooms 4
Full Baths 3
Half Baths 1
Abv Grd Liv Area 2,844
Total Fin. Sqft 4416
Year Built 2007
Annual Tax Amount $2,874
Tax Year 2019
Lot Size 0.614 Acres
Property Description
24hr First right Contingency ***Open House Sunday, August 23rd, 1-3 p.m.!!***Gorgeous 2 story home with walk out basement in Eagle Glen! This home offers over 4000 sq feet and is sitting on just over a half an acre lot! From the moment you walk inside you will be impressed! There is a large great room that is open to the dining room, and kitchen. Just off the dining room is a fantastic 4 season room overlooking the open deck built with trex and tree lined back yard. There is a half bath off of the kitchen as well as laundry area with utility sink. The first floor is also home to a formal dining room and office/bedroom. If you head up the stairs you will find 3 nice sized bedrooms plus a loft. There is also a full bath and the Master suite has a full bath of its own. The master suite also has tray ceiling, corner jet tub, stand alone shower and walk-in closet. Making your way back down the stairs to the basement of the home you will find a large family room along with rec room area and wet bar. There is another bedroom down there and a large full bath with an amazing tile shower. You can walk out of the basement to the back yard of the home that has a tiered yard with built in block retaining walls. Mature landscaping surrounds the home as well as many mature trees. Right near the golf course but plenty of trees for privacy. There is a 3 car garage with extra work area and storage, covered front porch, undercount lighting on cabinets, electric awning on back deck, 9' ceilings, champion exterior door, and abundant storage throughout the home. Don't miss your chance to make this stunning home yours!
Location
State IN
Area Whitley County
Direction US 30 West to SR 205. Head North, turn right onto Eagle Glen Trail, turn right onto Brookside Trail, right to Ravenwood Lane, home will be on the right.
Rooms
Basement Finished, Full Basement, Walk-Out Basement
Dining Room 12 x 13
Kitchen Main, 12 x 15
Interior
Heating Forced Air
Cooling Central Air
Fireplaces Number 1
Fireplaces Type Living/Great Rm
Appliance Dishwasher, Microwave, Refrigerator, Range-Gas
Laundry Main, 6 x 9
Exterior
Garage Attached
Garage Spaces 3.0
Amenities Available Ceiling-9+, Deck Open, Jet Tub, Patio Covered, Formal Dining Room
Waterfront No
Building
Lot Description Rolling
Story 2
Foundation Finished, Full Basement, Walk-Out Basement
Sewer City
Water City
Structure Type Vinyl
New Construction No
Schools
Elementary Schools Coesse
Middle Schools Indian Springs
High Schools Columbia City
School District Whitley Co Cons Schools
Read Less Info
Want to know what your home might be worth? Contact us for a FREE valuation!

Our team is ready to help you sell your home for the highest possible price ASAP

IDX information provided by the Indiana Regional MLS
Bought with Shannon Griffith • Duane Miller Real Estate
GET MORE INFORMATION




