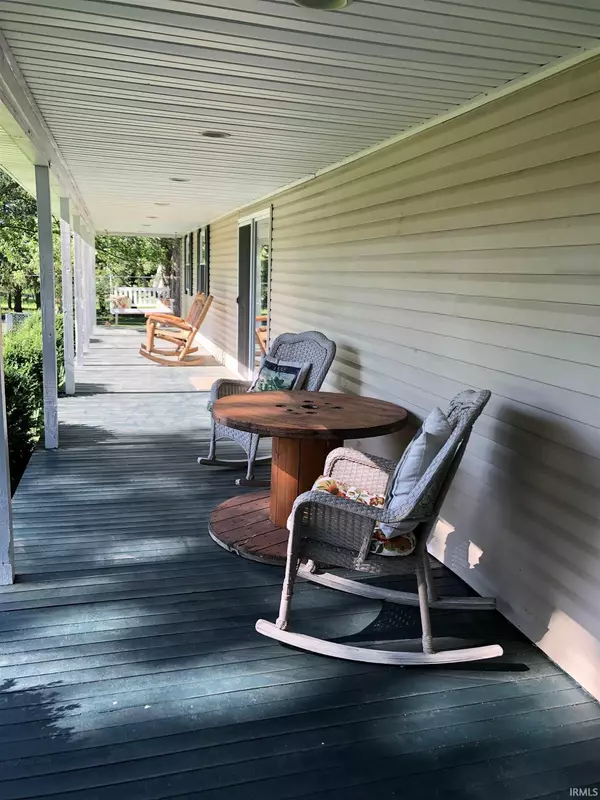For more information regarding the value of a property, please contact us for a free consultation.
Key Details
Sold Price $285,000
Property Type Single Family Home
Sub Type Site-Built Home
Listing Status Sold
Purchase Type For Sale
Square Footage 2,142 sqft
Subdivision None
MLS Listing ID 202020991
Sold Date 08/05/20
Style One Story
Bedrooms 3
Full Baths 2
Abv Grd Liv Area 2,142
Total Fin. Sqft 2142
Year Built 1964
Annual Tax Amount $871
Tax Year 2019
Lot Size 6.000 Acres
Property Description
PEACEFUL 3 bedroom, 2 bath home on 6 ACRES!! Property is completely fenced with three pastures. Spacious living room opening up to the covered front porch. Off the living room is the generously sized eat-in kitchen with all appliances included. A family room (or rec room) at the back of the home which overlooks the patio and two pastures.Split floor plan offers a completely remodeled master bath with tiled walk-in shower. The master suite is amazing! Two additional bedrooms and a newly remodeled main bathroom. Beautiful original hardwood flooring gives more character to this home. The oversized laundry room will not disappoint! Partial unfinished basement for extra storage. One car heated and cooled attached garage. The pole barn has concrete floors for additional parking space on one side and utilize the other side for horses or other animals. Brand new roof and a back up generator included! Country living with everything you have been searching for.
Location
State IN
Area Jasper County
Direction 231 S to SR 114. West on SR 114 to CR 1000. South on CR 1000. Property is on the left.
Rooms
Family Room 16 x 14
Basement Partial Basement, Unfinished
Kitchen Main, 19 x 12
Interior
Heating Forced Air, Gas
Cooling Central Air
Flooring Carpet, Hardwood Floors, Laminate, Tile
Appliance Dishwasher, Microwave, Refrigerator, Washer, Kitchen Exhaust Hood, Oven-Gas, Range-Gas, Water Softener-Owned
Laundry Main, 14 x 14
Exterior
Exterior Feature None
Garage Attached
Garage Spaces 1.0
Fence Electric, Farm
Amenities Available Breakfast Bar, Ceiling Fan(s), Closet(s) Walk-in, Countertops-Laminate, Garage Door Opener, Generator-Whole House, Landscaped, Open Floor Plan, Pantry-Walk In, Patio Open, Porch Covered, Stand Up Shower, Tub/Shower Combination, Garage-Heated, Main Floor Laundry
Waterfront No
Roof Type Asphalt
Building
Lot Description 6-9.999
Story 1
Foundation Partial Basement, Unfinished
Sewer Septic
Water Private
Architectural Style Ranch
Structure Type Vinyl
New Construction No
Schools
Elementary Schools Rensselaer
Middle Schools Rensselaer
High Schools Rensselaer Central
School District Rensselaer Central School Corp.
Read Less Info
Want to know what your home might be worth? Contact us for a FREE valuation!

Our team is ready to help you sell your home for the highest possible price ASAP

IDX information provided by the Indiana Regional MLS
Bought with NCIAR NonMember • NonMember NCIAR
GET MORE INFORMATION




