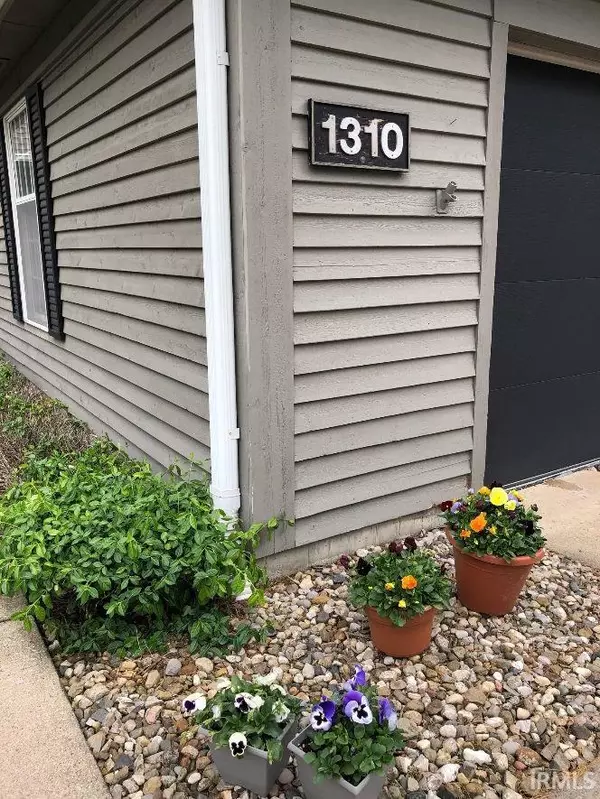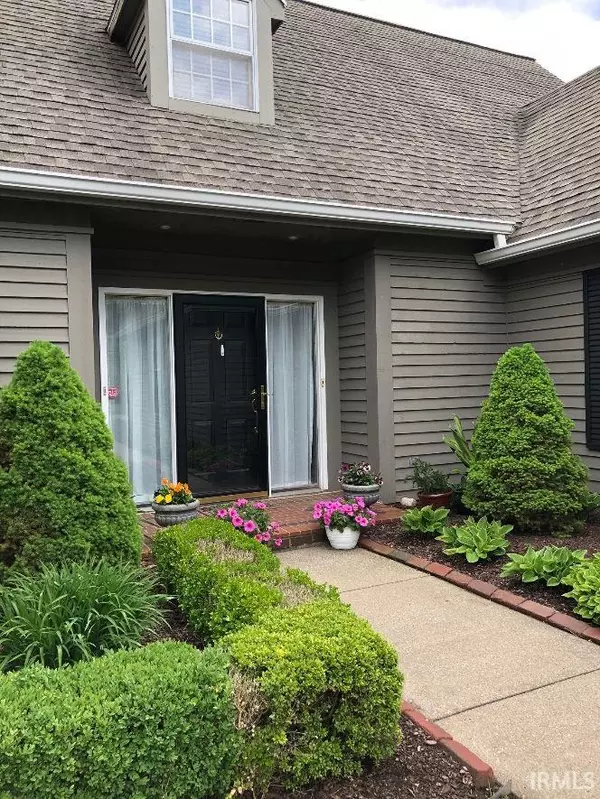For more information regarding the value of a property, please contact us for a free consultation.
Key Details
Sold Price $300,000
Property Type Condo
Sub Type Condo/Villa
Listing Status Sold
Purchase Type For Sale
Square Footage 2,700 sqft
Subdivision Erskine Manor
MLS Listing ID 202019094
Sold Date 11/23/20
Style One and Half Story
Bedrooms 4
Full Baths 3
Half Baths 1
HOA Fees $455/mo
Abv Grd Liv Area 2,700
Total Fin. Sqft 2700
Year Built 1984
Annual Tax Amount $2,217
Tax Year 2020
Lot Size 0.283 Acres
Property Description
Come home to 1310 Honan. Attached Unit, literally soundproof. Enjoy this wonderful neighborhood with beautiful lush landscaping throughout and low taxes. A good sized foyer is the first room you enter. In addition, this home has generous sized rooms and more than adequate closet and storage space. Kitchen is a generously roomy galley style with Maple cabinets and granite counters. There is a breakfast area right off the kitchen, complete with dry bar, that is open to the dining and living rooms. There are two bedrooms downstairs, both with their own baths with walk-in ceramic showers and glass doors. There is an additional half bath downstairs conveniently located, as well as a laundry room off the hall. Upstairs, you will find a landing that can be used as a sitting room, office or playroom. In addition are two bedrooms, one with two closets, the other with one, and a bathroom. All windows have wood blinds. The owner had just replaced the master bedroom and stairs with gorgeous hard wood. The remaining floor coverings are carpet and ceramic. Large patio doors in the living room invite you to walk out onto the patio where you can sit and enjoy the scenery
Location
State IN
Area St. Joseph County
Direction Miami, North of Ireland, to Erskine Manor, to Honan
Rooms
Basement None
Dining Room 16 x 14
Kitchen Main, 8 x 14
Interior
Heating Gas
Cooling Central Air
Flooring Carpet, Ceramic Tile, Hardwood Floors
Fireplaces Number 1
Fireplaces Type Living/Great Rm, Gas Log
Appliance Dishwasher, Microwave, Refrigerator, Washer, Window Treatments, Dryer-Gas, Oven-Gas, Range-Gas, Water Heater Gas, Window Treatment-Blinds
Laundry Main, 11 x 8
Exterior
Garage Attached
Garage Spaces 2.0
Amenities Available 1st Bdrm En Suite, Attic Storage, Countertops-Solid Surf, Dryer Hook Up Gas, Foyer Entry, Garage Door Opener, Landscaped, Patio Open, Range/Oven Hook Up Gas, Twin Sink Vanity, Utility Sink, Stand Up Shower, Tub/Shower Combination, Main Level Bedroom Suite, Main Floor Laundry, Washer Hook-Up, Custom Cabinetry, Garage Utilities
Waterfront No
Building
Lot Description Irregular, Level
Story 1.5
Foundation None
Sewer City
Water City
Architectural Style Cape Cod
Structure Type Cedar
New Construction No
Schools
Elementary Schools Monroe
Middle Schools Marshall
High Schools Riley
School District South Bend Community School Corp.
Read Less Info
Want to know what your home might be worth? Contact us for a FREE valuation!

Our team is ready to help you sell your home for the highest possible price ASAP

IDX information provided by the Indiana Regional MLS
Bought with Carla Myers • RE/MAX 100
GET MORE INFORMATION




