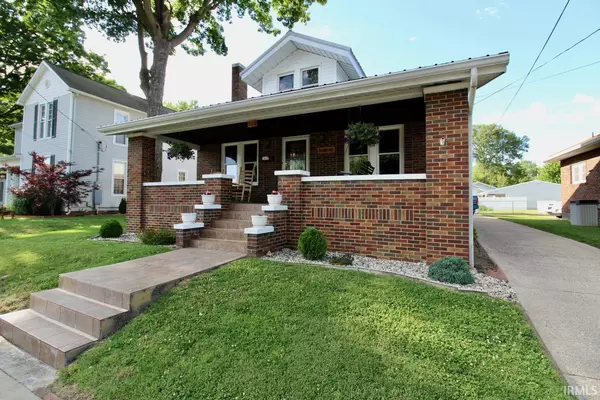For more information regarding the value of a property, please contact us for a free consultation.
Key Details
Sold Price $161,000
Property Type Single Family Home
Sub Type Site-Built Home
Listing Status Sold
Purchase Type For Sale
Square Footage 1,760 sqft
Subdivision None
MLS Listing ID 202020260
Sold Date 11/12/20
Style One and Half Story
Bedrooms 3
Full Baths 3
Abv Grd Liv Area 1,760
Total Fin. Sqft 1760
Year Built 1932
Annual Tax Amount $1,098
Tax Year 2019
Lot Size 6,969 Sqft
Property Description
Welcome to 740 E State Street. Homeowner has done an excellent job of remodeling this home and its in great condition for the next owner. This home features a lot of the original charm with its refinished hard wood floors, large trim work and has a great covered front porch, which has been tiled and has an included swing. Whole house has new Champion replacement windows throughout, installed in 2018. Main floor features a large living room, formal dining space and an updated kitchen. Kitchen features updated cabinetry, newly installed tin backsplash & luxury vinyl flooring and stainless steel appliances. Two nicely sized bedrooms on main floor and a newly renovated full bathroom. Upstairs features a large master suite with large bedroom, 12'x7' walk-in closet, full bathroom with step-in shower and an extra room currently used for an office. Upstairs has it's own split unit Heat & Air System installed 2018. Full basement offers tons of storage space and includes a 3rd full bathroom. Seller is including all appliances: Refrigerator, Range, Dishwasher, Microwave, Washer & Dryer. Seller is also including a 1 Year Supreme Coverage Home Warranty! Updates Per Seller: Upstairs Heat & Air Split System Unit (2018), Champion Windows (2018), Refinished Hardwood Floors (2011), Tiled Front Porch (2013), Main Floor Bathroom Remodel (2018), Kitchen Floor & Backsplash (2019), All New Smoke Alarms (2020), Metal Roof on House (2012), Garage Roof (2011), Garage Overhead Door (2020), Front & Back Doors (2013), Replaced Dishwasher, and new A/C Coil (2019.) Possession to be given at closing.
Location
State IN
Area Gibson County
Direction From Town Square, East on State Street, Home on Left.
Rooms
Basement Full Basement, Unfinished
Dining Room 15 x 11
Kitchen Main, 12 x 11
Interior
Heating Forced Air, Gas
Cooling Central Air
Flooring Carpet, Hardwood Floors, Vinyl
Fireplaces Number 1
Fireplaces Type Living/Great Rm
Appliance Dishwasher, Microwave, Refrigerator, Washer, Window Treatments, Dryer-Electric, Range-Electric, Water Heater Gas
Laundry Basement
Exterior
Parking Features Detached
Garage Spaces 1.5
Fence Chain Link, Full
Amenities Available 1st Bdrm En Suite, Cable Available, Ceiling-9+, Ceiling Fan(s), Closet(s) Walk-in, Detector-Smoke, Disposal, Dryer Hook Up Electric, Home Warranty Included, Landscaped, Patio Open, Porch Covered, Range/Oven Hook Up Elec, Stand Up Shower, Tub/Shower Combination, Formal Dining Room, Washer Hook-Up
Roof Type Metal
Building
Lot Description Level
Story 1.5
Foundation Full Basement, Unfinished
Sewer City
Water City
Architectural Style Bungalow, Craftsman
Structure Type Brick
New Construction No
Schools
Elementary Schools Princeton
Middle Schools Princeton
High Schools Princeton
School District North Gibson School Corp.
Read Less Info
Want to know what your home might be worth? Contact us for a FREE valuation!

Our team is ready to help you sell your home for the highest possible price ASAP

IDX information provided by the Indiana Regional MLS
Bought with Deanne Naas • FC TUCKER EMGE REALTORS



