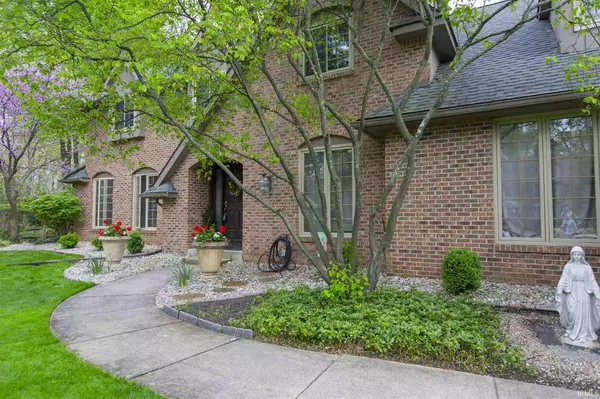For more information regarding the value of a property, please contact us for a free consultation.
Key Details
Sold Price $429,900
Property Type Single Family Home
Sub Type Site-Built Home
Listing Status Sold
Purchase Type For Sale
Square Footage 5,218 sqft
Subdivision Quail Ridge
MLS Listing ID 202018559
Sold Date 07/01/20
Style Two Story
Bedrooms 5
Full Baths 3
Half Baths 1
Abv Grd Liv Area 4,018
Total Fin. Sqft 5218
Year Built 1985
Annual Tax Amount $3,385
Tax Year 20202021
Lot Size 0.510 Acres
Property Description
If you are looking for your Family Home this is the one...What memories & love fill this beautiful very well maintained family home..hardwood foyer,updated large eat in kitchen w/island,quartzite counters,large walk in pantry,steel appliances w/a 18 x 15 sq. ft. to a 4 season glass enclosed room,formal dining & living room,half bath,family room w/brick fireplace,beam ceiling & built in bookshelves,laundry/mud room,upper level w/4 good sized bedrooms, two full bathrooms, (msbr 16x17 w/walk in closet & full bath),finished lower level w/family room, office, bedroom, full bathroom, storage room, built in storage closets, oversized two car attached garage w/opener, fenced yard, open brick patio, inground sprinkler system,many nice amenities w/this family home..wonderful area of homes..cul de sac location...they do not build homes like this anymore..very nice home..immaculate...24 hr notice.
Location
State IN
Area St. Joseph County
Direction PRESWICK TO TURNWOOD TO CEDAR RIDGE.
Rooms
Basement Finished, Full Basement
Interior
Heating Gas, Forced Air
Cooling Central Air
Flooring Carpet, Hardwood Floors, Tile
Fireplaces Number 1
Fireplaces Type Family Rm
Appliance Dishwasher, Microwave, Refrigerator, Washer, Cooktop-Gas, Dryer-Gas, Oven-Electric, Sump Pump, Water Heater Gas, Water Softener-Owned, Window Treatment-Blinds
Laundry Main
Exterior
Garage Attached
Garage Spaces 2.0
Fence Chain Link, Split-Rail
Amenities Available 1st Bdrm En Suite, Attic Storage, Bar, Breakfast Bar, Built-In Bookcase, Built-in Desk, Cable Available, Ceilings-Beamed, Ceilings-Vaulted, Closet(s) Walk-in, Countertops-Stone, Crown Molding, Detector-Carbon Monoxide, Detector-Smoke, Disposal, Eat-In Kitchen, Foyer Entry, Garage Door Opener, Irrigation System, Kitchen Island, Landscaped, Open Floor Plan, Pantry-Walk In, Porch Enclosed, Tub/Shower Combination, Formal Dining Room, Main Floor Laundry, Sump Pump
Waterfront No
Roof Type Shingle
Building
Lot Description Level, Partially Wooded, 0-2.9999
Story 2
Foundation Finished, Full Basement
Sewer Septic
Water Well
Architectural Style Traditional, Tudor
Structure Type Brick,Cedar
New Construction No
Schools
Elementary Schools Prairie Vista
Middle Schools Schmucker
High Schools Penn
School District Penn-Harris-Madison School Corp.
Read Less Info
Want to know what your home might be worth? Contact us for a FREE valuation!

Our team is ready to help you sell your home for the highest possible price ASAP

IDX information provided by the Indiana Regional MLS
Bought with Stephanie Larimore • RE/MAX 100
GET MORE INFORMATION




