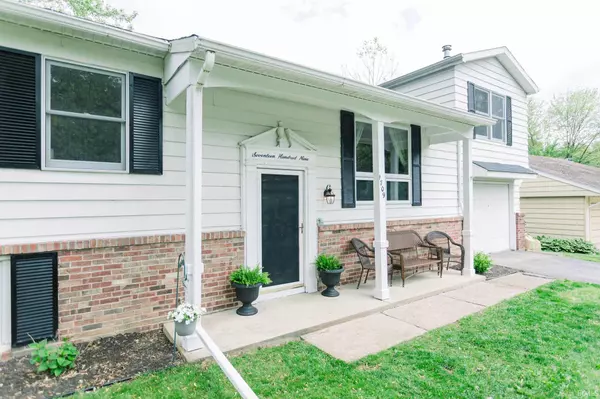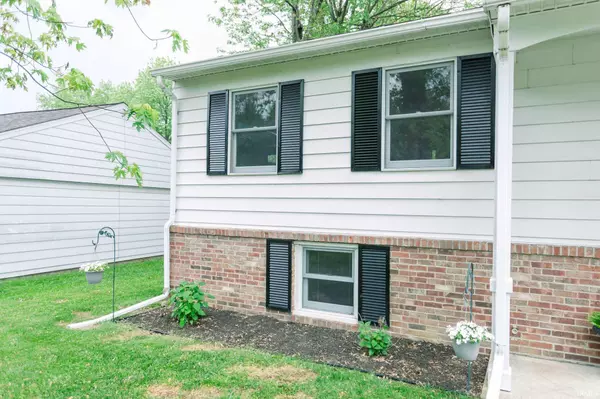For more information regarding the value of a property, please contact us for a free consultation.
Key Details
Sold Price $184,900
Property Type Single Family Home
Sub Type Site-Built Home
Listing Status Sold
Purchase Type For Sale
Square Footage 2,350 sqft
Subdivision Vinton Highlands
MLS Listing ID 202019596
Sold Date 07/30/20
Style Multi-Story (3+)
Bedrooms 4
Full Baths 2
Half Baths 1
Abv Grd Liv Area 2,350
Total Fin. Sqft 2350
Year Built 1967
Annual Tax Amount $1,446
Tax Year 2020
Lot Size 8,102 Sqft
Property Description
Welcome home to this meticulously maintained home in Vinton Highlands. There is plenty of room to stretch out whether that's in the living room, dining room, the lower level family room that has a fireplace, built-in tiki bar and tons of storage space! You will love cooking in the updated light and bright kitchen with stainless appliances and a ceramic tile backsplash. There is a split bedroom floor plan with a private owner's suite that has a full bathroom and a walk-in closet. Splash into summer in your very own 16x32 inground pool surrounded by a patio in the privacy fenced backyard. Whether it's relaxing in the sunroom, out on the deck or lounging around the pool, this will become your own private summer oasis. Many recent updates inside and out! Yard extends past fence line also. Updates: some laminate flooring; kitchen, baths, paint and more! 1 year HWA home warranty for purchaser ($590 value). 1-car attached garage, storage shed and tons of storage space throughout! Buyer to verify square footage and lot dimensions.
Location
State IN
Area Tippecanoe County
Direction Greenbush to Shenandoah, north to Carlsbad
Rooms
Family Room 21 x 23
Basement Slab
Dining Room 14 x 9
Kitchen Upper, 12 x 9
Interior
Heating Forced Air, Gas
Cooling Central Air
Fireplaces Number 1
Fireplaces Type Family Rm, Gas Log
Appliance Dishwasher, Refrigerator, Washer, Dryer-Electric, Oven-Gas, Pool Equipment, Range-Gas, Water Heater Gas, Window Treatment-Blinds
Laundry Lower
Exterior
Garage Attached
Garage Spaces 1.0
Fence Privacy
Pool Below Ground
Amenities Available Bar, Cable Ready, Ceiling Fan(s), Closet(s) Walk-in, Countertops-Solid Surf, Deck Open, Detector-Smoke, Disposal, Foyer Entry, Garage Door Opener, Home Warranty Included, Landscaped, Patio Open, Porch Florida, Range/Oven Hk Up Gas/Elec, Split Br Floor Plan, Utility Sink, Stand Up Shower, Tub/Shower Combination, Great Room, Washer Hook-Up
Waterfront No
Roof Type Asphalt,Shingle
Building
Lot Description Level, Partially Wooded
Foundation Slab
Sewer City
Water City
Structure Type Brick,Vinyl
New Construction No
Schools
Elementary Schools Glen Acres
Middle Schools Sunnyside/Tecumseh
High Schools Jefferson
School District Lafayette
Read Less Info
Want to know what your home might be worth? Contact us for a FREE valuation!

Our team is ready to help you sell your home for the highest possible price ASAP

IDX information provided by the Indiana Regional MLS
Bought with Meagan Maynard • Trueblood Real Estate
GET MORE INFORMATION




