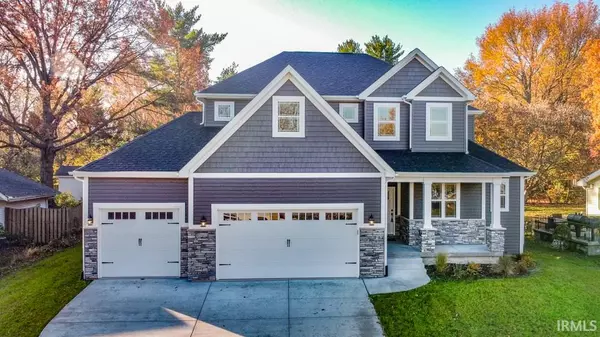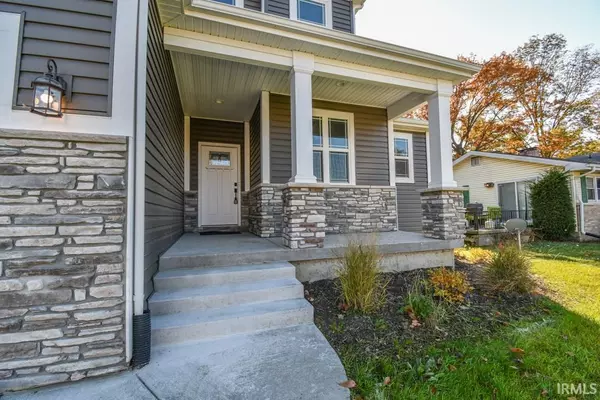For more information regarding the value of a property, please contact us for a free consultation.
Key Details
Sold Price $555,000
Property Type Single Family Home
Sub Type Site-Built Home
Listing Status Sold
Purchase Type For Sale
Square Footage 4,207 sqft
Subdivision Park Ridge / Parkridge
MLS Listing ID 202015210
Sold Date 02/19/21
Style Two Story
Bedrooms 4
Full Baths 3
Half Baths 1
Abv Grd Liv Area 2,907
Total Fin. Sqft 4207
Year Built 2019
Annual Tax Amount $836
Tax Year 2018
Lot Size 0.288 Acres
Property Description
Just completed! Kennedy Homes new construction offering an open-concept floor plan. Home office with built in desk, great room open to upper level balcony, gas fireplace, kitchen and dining nook. The kitchen features a large, modern quartz island and ample seating. High quality stainless steel appliances including gas range and hood. Subway tile backspalsh, cabinet storage with pull out shelving. Also on first floor are mudroom with lockers and laundry. This home offers 2 master bedrooms with one on the main floor and a second en-suite upstairs. Upper level with 3 additional bedrooms, 2 full baths, second laundry, workout room and bonus room. Lots of storage available with a full, finished basement with wet bar and full bathroom and 3 car attached garage! Check out all the fine details yourself with our 3D virtual tour!
Location
State IN
Area Tippecanoe County
Zoning R1
Direction From US 52/ Sagamore Pkwy W, Turn Left on N. Salisbury, then Left on Park Ridge Dr.
Rooms
Basement Unfinished
Kitchen Main, 12 x 12
Interior
Heating Forced Air, Gas
Cooling Central Air
Fireplaces Number 1
Fireplaces Type Gas Log
Laundry Main, 12 x 7
Exterior
Garage Attached
Garage Spaces 3.0
Amenities Available 1st Bdrm En Suite, Breakfast Bar, Cable Available, Ceiling-9+, Ceiling Fan(s), Closet(s) Walk-in, Disposal, Eat-In Kitchen, Foyer Entry, Garden Tub, Kitchen Island, Patio Covered, Porch Covered, Split Br Floor Plan, Twin Sink Vanity, Stand Up Shower, Tub and Separate Shower, Tub/Shower Combination, Main Level Bedroom Suite, Great Room, Main Floor Laundry
Waterfront No
Building
Lot Description Level
Story 2
Foundation Unfinished
Sewer City
Water City
Structure Type Stone,Vinyl
New Construction No
Schools
Elementary Schools Happy Hollow/Cumberland
Middle Schools West Lafayette
High Schools West Lafayette
School District West Lafayette Community School Corp.
Read Less Info
Want to know what your home might be worth? Contact us for a FREE valuation!

Our team is ready to help you sell your home for the highest possible price ASAP

IDX information provided by the Indiana Regional MLS
Bought with Stacy Grove • The Russell Company
GET MORE INFORMATION




