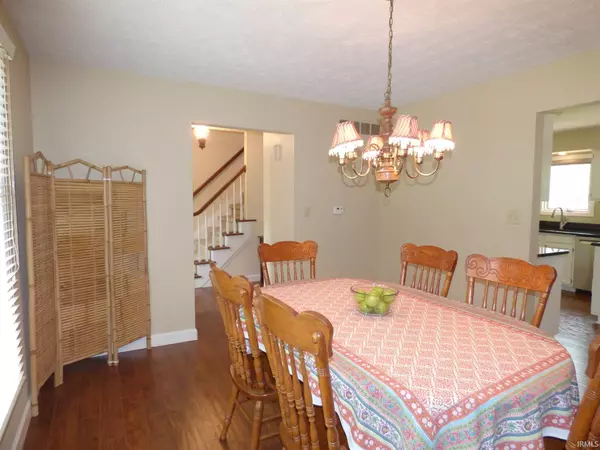For more information regarding the value of a property, please contact us for a free consultation.
Key Details
Sold Price $211,000
Property Type Single Family Home
Sub Type Site-Built Home
Listing Status Sold
Purchase Type For Sale
Square Footage 3,105 sqft
Subdivision Bower Crest / Bowercrest
MLS Listing ID 202018395
Sold Date 07/09/20
Style Two Story
Bedrooms 4
Full Baths 2
Half Baths 1
Abv Grd Liv Area 2,284
Total Fin. Sqft 3105
Year Built 1972
Annual Tax Amount $1,551
Tax Year 2019
Lot Size 0.474 Acres
Property Description
***MULTIPLE OFFERS, HIGHEST AND BEST BY NOON ON MAY 23RD, 2020*** SPACE, WARMTH & VALUE IS THE WINNING COMBINATION OF THIS GREAT CLAY TOWNSHIP 4 BR 2.5 BATH IN BOWERCREST! GREAT LOCATION CLOSE TO ALL THINGS SHOPPING & DINING IN THE AREA! SPACIOUS LIVING ROOM PLUS FORMAL DINING ROOM OFF KITCHEN WILL PROVIDE GREAT FLOW IN ENTERTAINING! LARGE FAMILY ROOM WITH COZY FIREPLACE LEADS TO TERRIFIC, PRIVACY FENCED, PARTIALLY WOODED BACK YARD COMPLETE WITH DECK! RECENTLY REMODELED KITCHEN BOASTS GRANITE COUNTERS AND GREAT CABINET STORAGE! SALE INCLUDES FULL COMPLIMENT OF APPLIANCES. MAIN LEVEL LAUNDRY TOO! MASTER SUITE WITH FULL, PRIVATE BATH AND WALK-IN CLOSET! FINISHED BASEMENT ADDS MORE FLEX SPACE TO PLAY, HOBBIES, EXERCISE OR WHATEVER MAKES YOU SMILE!. BETTER HURRY AND GIVE ME A CALL TO SEE IT!
Location
State IN
Area St. Joseph County
Direction OFF CLEVELAND RD TO BAJER AROUND TO PEGGY LANE
Rooms
Family Room 21 x 13
Basement Finished, Full Basement
Dining Room 14 x 12
Kitchen Main, 18 x 12
Interior
Heating Forced Air, Gas
Cooling Central Air
Flooring Carpet, Laminate, Vinyl
Fireplaces Number 1
Fireplaces Type Family Rm, Wood Burning
Appliance Dishwasher, Microwave, Refrigerator, Washer, Window Treatments, Dryer-Gas, Range-Gas, Sump Pump, Water Heater Gas, Water Softener-Owned, Window Treatment-Blinds
Laundry Main
Exterior
Garage Attached
Garage Spaces 2.0
Fence Full, Privacy
Amenities Available 1st Bdrm En Suite, Ceiling Fan(s), Closet(s) Walk-in, Countertops-Stone, Deck Open, Detector-Smoke, Disposal, Eat-In Kitchen, Foyer Entry, Garage Door Opener, Tub/Shower Combination, Formal Dining Room, Main Floor Laundry
Waterfront No
Roof Type Asphalt,Shingle
Building
Lot Description Level, Partially Wooded
Story 2
Foundation Finished, Full Basement
Sewer Private
Water Well
Architectural Style Traditional
Structure Type Aluminum,Brick
New Construction No
Schools
Elementary Schools Swanson
Middle Schools Clay
High Schools Clay
School District South Bend Community School Corp.
Read Less Info
Want to know what your home might be worth? Contact us for a FREE valuation!

Our team is ready to help you sell your home for the highest possible price ASAP

IDX information provided by the Indiana Regional MLS
Bought with Kirstyn Stroinski • Inspired Homes Indiana
GET MORE INFORMATION




