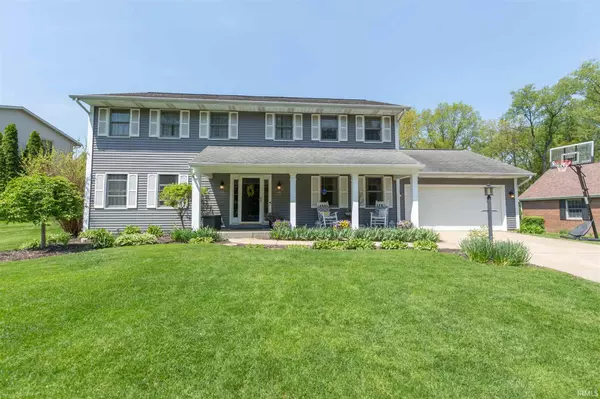For more information regarding the value of a property, please contact us for a free consultation.
Key Details
Sold Price $332,300
Property Type Single Family Home
Sub Type Site-Built Home
Listing Status Sold
Purchase Type For Sale
Square Footage 3,352 sqft
Subdivision Quail Ridge
MLS Listing ID 202016970
Sold Date 06/26/20
Style Two Story
Bedrooms 4
Full Baths 2
Half Baths 1
HOA Fees $12/ann
Abv Grd Liv Area 2,352
Total Fin. Sqft 3352
Year Built 1987
Annual Tax Amount $2,732
Tax Year 2019
Lot Size 0.357 Acres
Property Description
This Quail Ridge North home is a family delight! Great curb appeal, covered porch, in ground pool with a new liner & pump. New deck, landscaping, new updated kitchen with white cabinets & custom built island & Quartz tops, stainless steel appliances. Flooring is Life proof luxury vinyl (gorgeous) looks like wood and is water proof,new patio door. All 3 bathrooms updated, lower level finished in 2017 with a large family room plus a craft room/den/office. New furnace & A/C 2018, large bedrooms with nice closets. New appliances. Summer time fun awaits you here. Large custom built deck & gazebo around the inground pool. Lap Pool/swim spa is reserved. There is a lot of "new" here -be sure to look at the sheet attached with all the updates, Home has all new windows that tilt in to clean.
Location
State IN
Area St. Joseph County
Direction Adams Rd. to Canyon Ridge (Quail Ridge North) to Sunrise Trail turn onto Glen Meadow
Rooms
Family Room 19 x 13
Basement Full Basement, Partially Finished
Dining Room 13 x 12
Kitchen Main, 17 x 13
Interior
Heating Forced Air, Gas
Cooling Central Air
Flooring Carpet, Ceramic Tile, Laminate
Fireplaces Number 1
Fireplaces Type Family Rm, Wood Burning
Appliance Dishwasher, Microwave, Refrigerator, Washer, Window Treatments, Dryer-Gas, Kitchen Exhaust Hood, Oven-Gas, Pool Equipment, Range-Gas, Sump Pump, Water Heater Gas, Water Softener-Owned
Laundry Main, 5 x 5
Exterior
Garage Attached
Garage Spaces 2.0
Fence Chain Link, Privacy, Wood
Pool Below Ground
Amenities Available 1st Bdrm En Suite, Breakfast Bar, Cable Ready, Ceiling Fan(s), Closet(s) Walk-in, Countertops-Stone, Deck Open, Detector-Smoke, Dryer Hook Up Gas, Eat-In Kitchen, Foyer Entry, Garage Door Opener, Irrigation System, Kitchen Island, Landscaped, Patio Open, Porch Covered, Range/Oven Hook Up Gas, Storm Windows, Tub/Shower Combination, Formal Dining Room, Main Floor Laundry, Sump Pump, Washer Hook-Up, Custom Cabinetry
Waterfront No
Roof Type Asphalt
Building
Lot Description Level
Story 2
Foundation Full Basement, Partially Finished
Sewer Septic
Water Well
Architectural Style Traditional
Structure Type Vinyl
New Construction No
Schools
Elementary Schools Prairie Vista
Middle Schools Schmucker
High Schools Penn
School District Penn-Harris-Madison School Corp.
Read Less Info
Want to know what your home might be worth? Contact us for a FREE valuation!

Our team is ready to help you sell your home for the highest possible price ASAP

IDX information provided by the Indiana Regional MLS
Bought with Bill Mccarthy • RE/MAX 100
GET MORE INFORMATION




