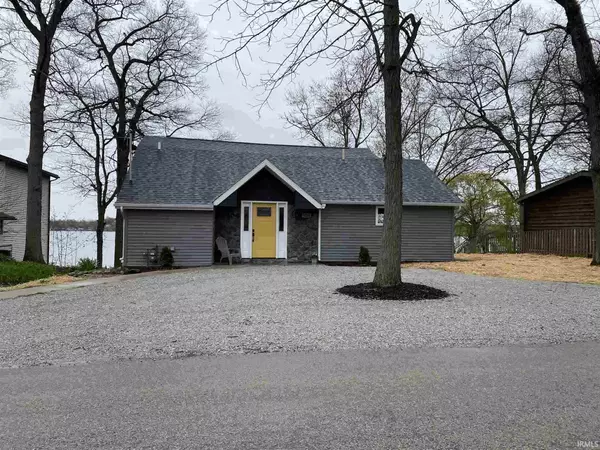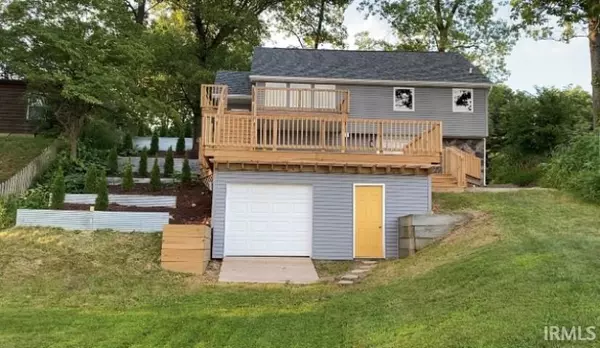For more information regarding the value of a property, please contact us for a free consultation.
Key Details
Sold Price $344,950
Property Type Single Family Home
Sub Type Site-Built Home
Listing Status Sold
Purchase Type For Sale
Square Footage 1,725 sqft
Subdivision None
MLS Listing ID 202015031
Sold Date 03/19/21
Style One and Half Story
Bedrooms 3
Full Baths 2
Half Baths 1
Abv Grd Liv Area 1,485
Total Fin. Sqft 1725
Year Built 1956
Annual Tax Amount $1,941
Tax Year 2020
Lot Size 10,018 Sqft
Property Description
Don't miss out this completely remodeled lake front home on Pretty Lake with 80 feet of frontage. Imagine the fun you will have with family and friends on your beautiful deck with over 1000 sq ft. This home has all new windows, siding, roof, plumbing and a 200 amp electrical service plus all new flooring and painting thru out. The kitchen features new custom cabinets with under lighting, tiled backsplash, granite counter top, built in desk with lake view and black stainless appliances. Open concept with an open staircase and 15 ft cathedral ceiling. Inviting entry with a coat closet. Large bedroom upstairs with a 5x20 storage closet with a barn door entry. The large master suite offers a 7x7 walk in closet, barn door entry into the master bath with double sink vanity, linen closet and tiled stand up shower. Laundry/ half bath is on main level. The walk out basement has a full bath and the 3rd bedroom which could be used as a family room. Lake side garage is perfect to store all your lake toys, mower etc.
Location
State IN
Area Lagrange County
Direction At Rd 3 N to 500 S right to 890 E left to 430 S right to property.
Rooms
Basement Finished, Partial Basement
Kitchen Main, 18 x 15
Interior
Heating Gas, Forced Air
Cooling Central Air
Flooring Carpet, Laminate
Fireplaces Type None
Appliance Dishwasher, Microwave, Refrigerator, Range-Electric, Water Heater Electric, Water Softener-Owned
Laundry Main, 10 x 8
Exterior
Amenities Available Built-in Desk, Ceiling-9+, Ceiling-Cathedral, Ceiling Fan(s), Closet(s) Walk-in, Countertops-Stone, Deck Covered, Deck Open, Deck on Waterfront, Detector-Smoke, Dryer Hook Up Electric, Eat-In Kitchen, Foyer Entry, Open Floor Plan, Six Panel Doors, Split Br Floor Plan, Stand Up Shower, Tub/Shower Combination, Main Level Bedroom Suite, Main Floor Laundry
Waterfront Yes
Waterfront Description Lake
Roof Type Asphalt,Shingle
Building
Lot Description Waterfront
Story 1.5
Foundation Finished, Partial Basement
Sewer Regional
Water Well
Architectural Style Traditional
Structure Type Vinyl
New Construction No
Schools
Elementary Schools Prairie Heights
Middle Schools Prairie Heights
High Schools Prairie Heights
School District Prairie Heights Community
Read Less Info
Want to know what your home might be worth? Contact us for a FREE valuation!

Our team is ready to help you sell your home for the highest possible price ASAP

IDX information provided by the Indiana Regional MLS
Bought with Dale Kuzniar • Lake, Town & Country Realty Inc
GET MORE INFORMATION




