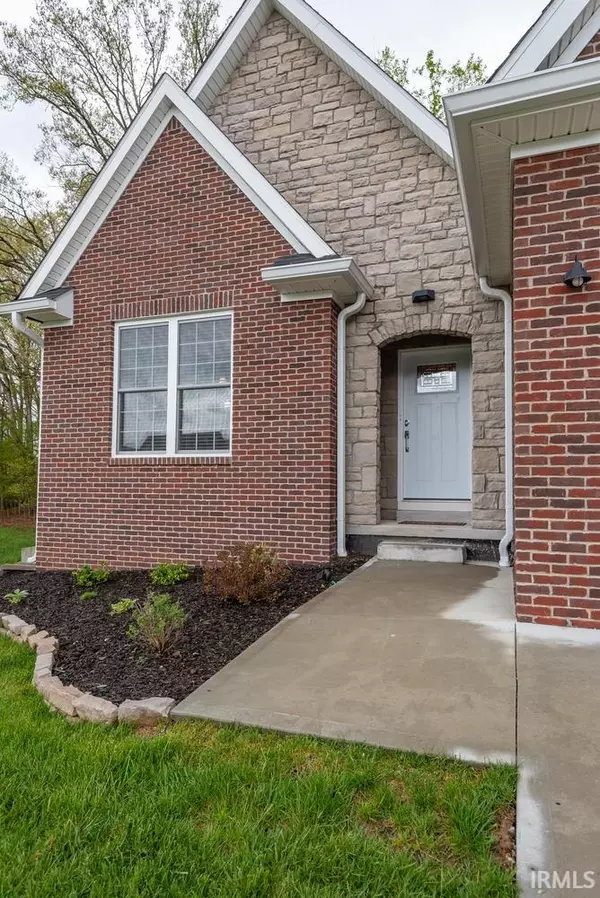For more information regarding the value of a property, please contact us for a free consultation.
Key Details
Sold Price $390,000
Property Type Single Family Home
Sub Type Site-Built Home
Listing Status Sold
Purchase Type For Sale
Square Footage 2,100 sqft
Subdivision Overbrook
MLS Listing ID 202015147
Sold Date 10/23/20
Style Two Story
Bedrooms 4
Full Baths 2
Half Baths 1
Abv Grd Liv Area 2,100
Total Fin. Sqft 2100
Year Built 2018
Annual Tax Amount $1,373
Tax Year 2020
Lot Size 0.280 Acres
Property Description
Better than new, this custom two story built on a tree-lined lot in Overbrook Estates offers high quality building, a stylish floor plan, and is in IMMACULATE condition! From the stone covered front porch to the 40 x 10 deck and 13 x 11 patio with gas fire pit, the circular flow of this home is impressive! A delightful 25 x 12 eat-in kitchen offers custom Amish-built painted cabinets, stainless appliances, and engineered flooring. The master suite on the main level includes a luxurious bath complete with a heated towel rack. The upper level provides additional bedrooms and a second full bath. The larger 18 x 12 bedroom would be perfect for a teenager, play room or home office. An unfinished walk-out lower level offers so many possibilities!! The safe room will be locked. Come see this solid built home in PERFECT condition and in a popular, quiet neighborhood. Quick access to State Road 46 makes it easy to travel in all directions!
Location
State IN
Area Monroe County
Direction St Rd 46 West, turn North on Union Valley, then take a Left on McNeely, and Left into Overbrook Estates on Abigail and continue to property on the Right.
Rooms
Basement Full Basement, Unfinished, Walk-Out Basement
Kitchen Main, 25 x 12
Interior
Heating Gas
Cooling Central Air
Flooring Carpet, Hardwood Floors
Fireplaces Number 1
Fireplaces Type Living/Great Rm, Fireplace Insert
Appliance Dishwasher, Refrigerator, Kitchen Exhaust Hood, Range-Gas, Water Heater Electric, Window Treatment-Blinds
Laundry Main
Exterior
Garage Attached
Garage Spaces 2.0
Amenities Available 1st Bdrm En Suite, Breakfast Bar, Ceiling-Tray, Ceiling Fan(s), Ceilings-Vaulted, Closet(s) Walk-in, Countertops-Solid Surf, Deck Open, Disposal, Dryer Hook Up Electric, Eat-In Kitchen, Firepit, Foyer Entry, Garage Door Opener, Landscaped, Open Floor Plan, Patio Open, Porch Covered, Twin Sink Vanity, Stand Up Shower, Tub and Separate Shower, Tub/Shower Combination, Main Level Bedroom Suite, Great Room, Main Floor Laundry, Washer Hook-Up, Custom Cabinetry
Waterfront No
Roof Type Asphalt
Building
Lot Description Slope
Story 2
Foundation Full Basement, Unfinished, Walk-Out Basement
Sewer Public
Water Public
Architectural Style Traditional
Structure Type Brick,Stone,Vinyl
New Construction No
Schools
Elementary Schools Edgewood
Middle Schools Edgewood
High Schools Edgewood
School District Richland-Bean Blossom Community Schools
Read Less Info
Want to know what your home might be worth? Contact us for a FREE valuation!

Our team is ready to help you sell your home for the highest possible price ASAP

IDX information provided by the Indiana Regional MLS
Bought with Jen, NMSP Bratton • Weichert, Realtors - The Brawley Group
GET MORE INFORMATION




