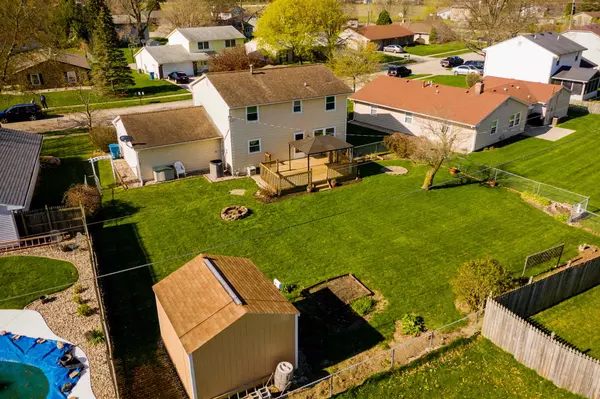For more information regarding the value of a property, please contact us for a free consultation.
Key Details
Sold Price $162,900
Property Type Single Family Home
Sub Type Site-Built Home
Listing Status Sold
Purchase Type For Sale
Square Footage 2,138 sqft
Subdivision Shordon Estates
MLS Listing ID 202014683
Sold Date 06/01/20
Style Two Story
Bedrooms 4
Full Baths 1
Half Baths 1
HOA Fees $2/ann
Abv Grd Liv Area 1,704
Total Fin. Sqft 2138
Year Built 1973
Annual Tax Amount $1,472
Tax Year 20192020
Lot Size 9,748 Sqft
Property Description
ENJOY SPRING & SUMMER in this spacious 4 bedroom home located in a great neighborhood with a private park a short walk away & close to schools (FWCS) This home features 2 main floor living areas, a large kitchen & dining room, the family room leads to an outdoor deck and HUGE fenced in backyard with a fire pit and lots of space for a garden and flower beds, includes large shed with workbench and still plenty of room for just playing outside. Upstairs there are 4 bedrooms, the 2 front bedrooms are large with plenty of room for king bed & furniture-you choose!!! The bathroom has been recently updated by Colvin Kitchen & Bath with a jetted tub, beautiful "maintenance free" Simstone tub/shower wall system and a Cambria Quartz double sink vanity. The full basement is partially finished with built in cabinet storage and waiting for your own taste of decor and use options, the unfinished portion includes the laundry room and plenty of space that could also be used as workshop or craft area. The attached 2 car garage includes lots of cabinets, workbench & attic storage. STILL MORE UPDATES include all brand new carpet upstairs & LR & DR in April '20, New energy efficient windows in 2019, High efficiency Lennox Furnace & A/C in 2013. Wood deck was just cleaned and prepped for stain of your choice & to top it all off a Home Warranty is included- Check out the VIDEO WALK-THRU or schedule a showing & come take a look for yourself!!!
Location
State IN
Area Allen County
Zoning R1
Direction Maysville Road to Long Road south on Long Road to Shordon Estates Subdivision, left on Fox Home Dr. to house on left.
Rooms
Family Room 13 x 15
Basement Full Basement, Partially Finished
Dining Room 13 x 10
Kitchen Main, 16 x 12
Interior
Heating Forced Air, Gas
Cooling Central Air
Flooring Carpet, Laminate
Appliance Dishwasher, Microwave, Refrigerator, Washer, Window Treatments, Dryer-Electric, Oven-Gas, Water Heater Gas
Laundry Basement, 30 x 11
Exterior
Garage Attached
Garage Spaces 2.0
Fence Chain Link
Amenities Available Deck Open, Dryer Hook Up Electric, Dryer Hook Up Gas, Firepit, Jet Tub, Home Warranty Included, Porch Covered, Sump Pump, Washer Hook-Up
Waterfront No
Roof Type Asphalt
Building
Lot Description Level
Story 2
Foundation Full Basement, Partially Finished
Sewer City
Water City
Structure Type Aluminum,Brick
New Construction No
Schools
Elementary Schools Haley
Middle Schools Blackhawk
High Schools Snider
School District Fort Wayne Community
Read Less Info
Want to know what your home might be worth? Contact us for a FREE valuation!

Our team is ready to help you sell your home for the highest possible price ASAP

IDX information provided by the Indiana Regional MLS
Bought with Tracy Hale • CENTURY 21 Bradley Realty, Inc
GET MORE INFORMATION




