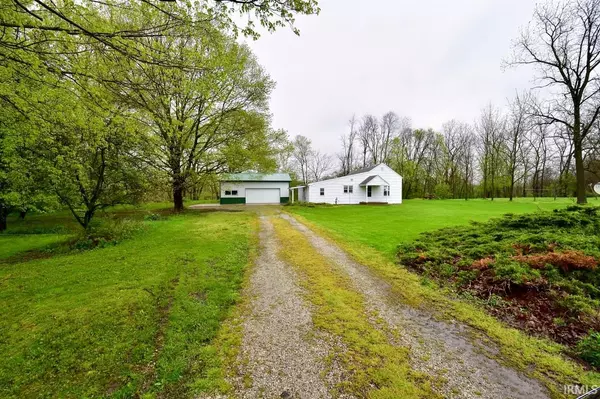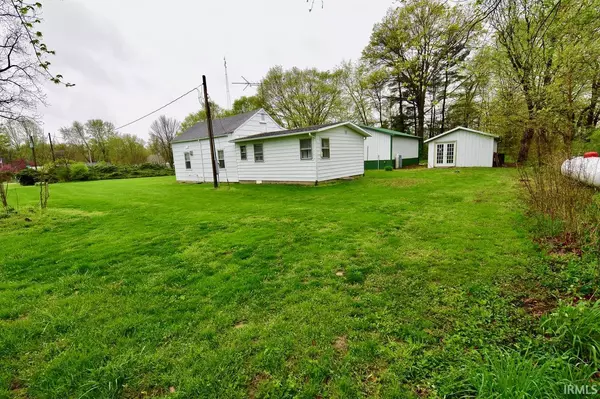For more information regarding the value of a property, please contact us for a free consultation.
Key Details
Sold Price $88,500
Property Type Single Family Home
Sub Type Site-Built Home
Listing Status Sold
Purchase Type For Sale
Square Footage 1,486 sqft
Subdivision None
MLS Listing ID 202014798
Sold Date 06/19/20
Style One Story
Bedrooms 3
Full Baths 1
Abv Grd Liv Area 1,486
Total Fin. Sqft 1486
Year Built 1900
Annual Tax Amount $205
Tax Year 2020
Lot Size 2.640 Acres
Property Description
ACREAGE AND OUTBUILDINGS! 3 bed, 1 bath home plus den with spacious master and inviting living room. Single level home with 1486 SF of living space has been well cared for. Situated on 2.64 acres includes 3 lots and backs up to Little Pine Creek. Massive 26 x 32 detached garage with workbench and an Additional 14x30 shed. Not far from Tippecanoe County line and Golf Course. Sold AS IS, WHERE IS. Seller offering limited home warranty.ACREAGE AND OUTBUILDINGS! 3 bed, 1 bath home plus den with spacious master and inviting living room. Single level home with 1486 SF of living space has been Situated on 2.64 acres includes 3 lots and backs up to Little Pine Creek. Massive 26 x 32 detached garage with workbench and an Additional 14x30 shed. Not far from Tippecanoe County line and Golf Course. Sold AS IS, WHERE IS. Seller offering limited home warranty. Newer HVAC
Location
State IN
Area Warren County
Direction S river road past golf course turns into 1150, turns into 675. home on R
Rooms
Basement Crawl
Kitchen Main, 11 x 12
Interior
Heating Forced Air, Gas
Cooling Central Air
Flooring Hardwood Floors, Vinyl
Fireplaces Number 1
Fireplaces Type Electric, Gas Log, Free Standing
Appliance Refrigerator, Washer, Window Treatments, Cooktop-Gas, Dryer-Electric, Oven-Gas, Range-Gas, Water Heater Gas, Water Softener-Owned
Laundry Main
Exterior
Exterior Feature None
Garage Detached
Garage Spaces 2.0
Fence None
Amenities Available Built-In Bookcase, Cable Available, Cable Ready, Countertops-Laminate, Detector-Smoke, Dryer Hook Up Electric, Garage Door Opener, Natural Woodwork, Patio Covered, Range/Oven Hook Up Gas, Split Br Floor Plan, Tub/Shower Combination, Workshop, Main Level Bedroom Suite, Garage-Heated
Waterfront No
Roof Type Shingle
Building
Lot Description 0-2.9999, Partially Wooded, Wooded
Story 1
Foundation Crawl
Sewer Septic
Water Well
Architectural Style Traditional
Structure Type Cedar
New Construction No
Schools
Elementary Schools Otterbein
Middle Schools Benton Central
High Schools Benton Central
School District Benton Community
Read Less Info
Want to know what your home might be worth? Contact us for a FREE valuation!

Our team is ready to help you sell your home for the highest possible price ASAP

IDX information provided by the Indiana Regional MLS
Bought with Shelley Molter • Keller Williams Lafayette
GET MORE INFORMATION




