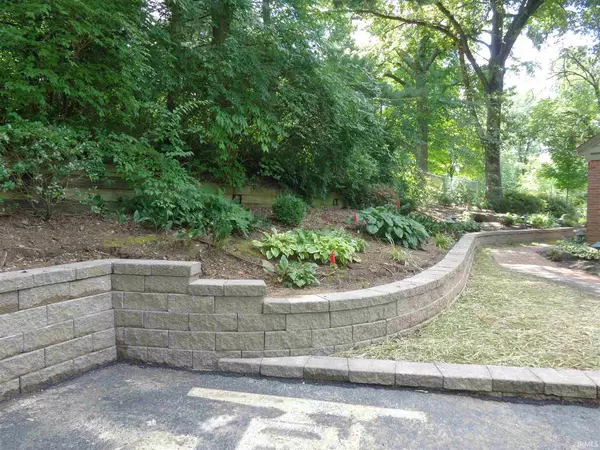For more information regarding the value of a property, please contact us for a free consultation.
Key Details
Sold Price $245,000
Property Type Condo
Sub Type Condo/Villa
Listing Status Sold
Purchase Type For Sale
Square Footage 3,396 sqft
Subdivision Woodland Condos
MLS Listing ID 202012021
Sold Date 04/09/21
Style One and Half Story
Bedrooms 4
Full Baths 3
HOA Fees $704/mo
Abv Grd Liv Area 3,396
Total Fin. Sqft 3396
Year Built 1978
Annual Tax Amount $5,577
Tax Year 2020
Property Description
Relax and enjoy the condo lifestyle. This luxury condo offers nearly 3.400 sq ft of living space in the Woodland. Developed by H.G. McCullough you will notice the quality of constructions and the pristine surroundings on a lake with fountain. The privacy and peaceful setting will make you feel like you are in the country. While the location is very convenient to Evansville Country Club and First Avenue shopping and restaurants. The home layout is very well designed with a spacious Great Room for living and dining with beautiful views of the lake, as well as a fireplace. The kitchen offers and abundance of cabinetry and has all the appliances, refrigerator, gas cooktop, double oven, trash compactor and a TV mount. The coffee bar and dinette area overlook a private courtyard. The main floor master suite has fireplace, double closet and the Master Bath offers a Walk in shower, double vanity with custom bowl sink, plus an area for a washer and dryer. 2 other Bedrooms round out the main floor and another full bath. The condo association make for carefree maintenance with mowing, gutter cleaning, outside painting, snow removal, tree maintenance and pest control all included. Upstairs you will find an addition bedroom, full bath and a family room overlooking the lake with a fireplace. Seller is providing an AHS Warranty $560 The home also includes a Generac Generator for your Peace of Mind!
Location
State IN
Area Vanderburgh County
Zoning R-1 One-Family Residence
Direction North on First Avenue, East on Buena Vista, North on Fairfax (Across from Evansville Country Club)
Rooms
Family Room 19 x 15
Basement Crawl
Dining Room 13 x 12
Kitchen Main, 19 x 11
Interior
Heating Gas
Cooling Central Air
Flooring Hardwood Floors
Fireplaces Number 3
Fireplaces Type Family Rm, Living/Great Rm
Appliance Refrigerator, Cooktop-Gas, Water Heater Gas
Laundry Main
Exterior
Garage Attached
Garage Spaces 2.0
Amenities Available Hot Tub/Spa, 1st Bdrm En Suite, Alarm System-Security, Breakfast Bar, Cable Available, Ceiling Fan(s), Crown Molding, Eat-In Kitchen, Garage Door Opener, Home Warranty Included, Patio Open, Porch Covered, Main Level Bedroom Suite, Custom Cabinetry
Waterfront Yes
Waterfront Description Lake
Roof Type Composite,Shingle
Building
Lot Description Level
Story 1.5
Foundation Crawl
Sewer City
Water City
Structure Type Brick
New Construction No
Schools
Elementary Schools Stringtown
Middle Schools Thompkins
High Schools Central
School District Evansville-Vanderburgh School Corp.
Read Less Info
Want to know what your home might be worth? Contact us for a FREE valuation!

Our team is ready to help you sell your home for the highest possible price ASAP

IDX information provided by the Indiana Regional MLS
Bought with Philip Hooper • Berkshire Hathaway HomeServices Indiana Realty
GET MORE INFORMATION




